Choosing the right size for a two-car garage is a crucial decision for any homeowner. It’s not just about parking your vehicles; it’s about maximizing space for storage, hobbies, and even increasing your property’s value. But with various standard sizes available, figuring out the ideal dimensions can feel overwhelming. This guide breaks down everything you need to know about two-car garage sizes to help you make the perfect choice.
Standard 2-Car Garage Sizes: Finding Your Fit
The most common question when planning a garage is, “how big is a standard 2 car garage?”. The answer isn’t a single number, as “standard” can encompass a range of dimensions depending on your specific needs. Whether you’re envisioning a snug space just for parking or a larger area for projects and storage, understanding these standard sizes is the first step. Generally, you’ll find standard two-car garages in dimensions like 20×20 feet, 22×22 feet, 24×24 feet, or even as spacious as 28×28 feet.
To give you a clearer picture, here’s a table outlining typical two-car garage dimensions, from the most compact to more generously sized options:
| Standard 2-Car Garage Size Category | Dimensions (Feet) | Square Footage | Considerations |
|---|---|---|---|
| Minimum | 20×20 | 400 sq ft | Bare essentials for two small cars, limited extra space. |
| Average | 22×22 | 484 sq ft | Slightly more comfortable parking, some room for narrow storage. |
| Average | 24×24 | 576 sq ft | Good balance of parking and storage, comfortable for most vehicles. |
| Average to Large | 24×30 | 720 sq ft | Ample space for larger vehicles, storage, and potentially a small workbench area. |
| Large | 28×28 | 784 sq ft | Very spacious, accommodates large vehicles, substantial storage, and workspace. |

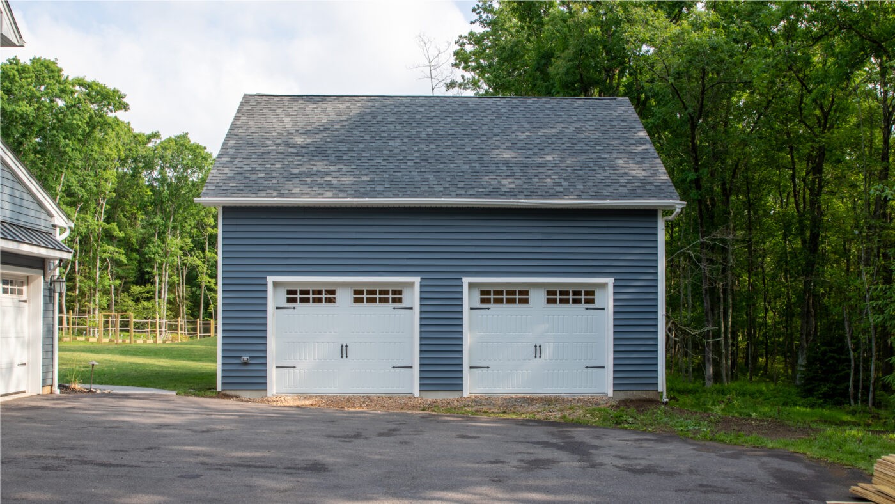
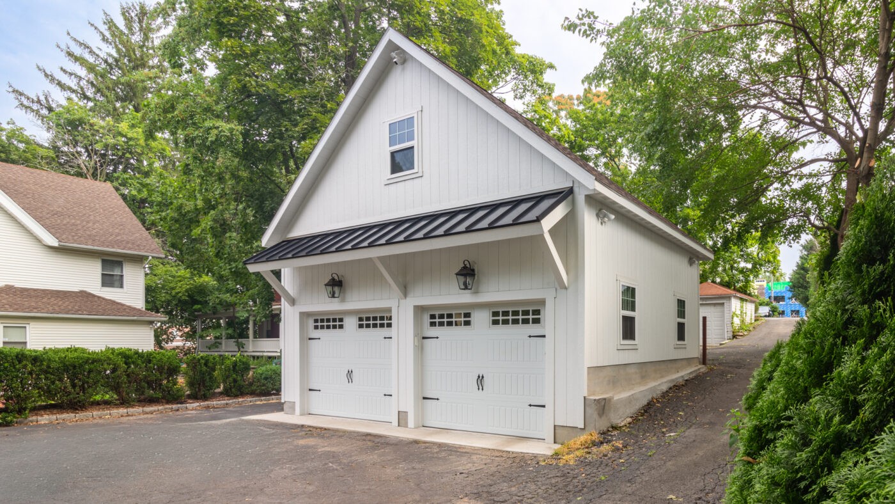
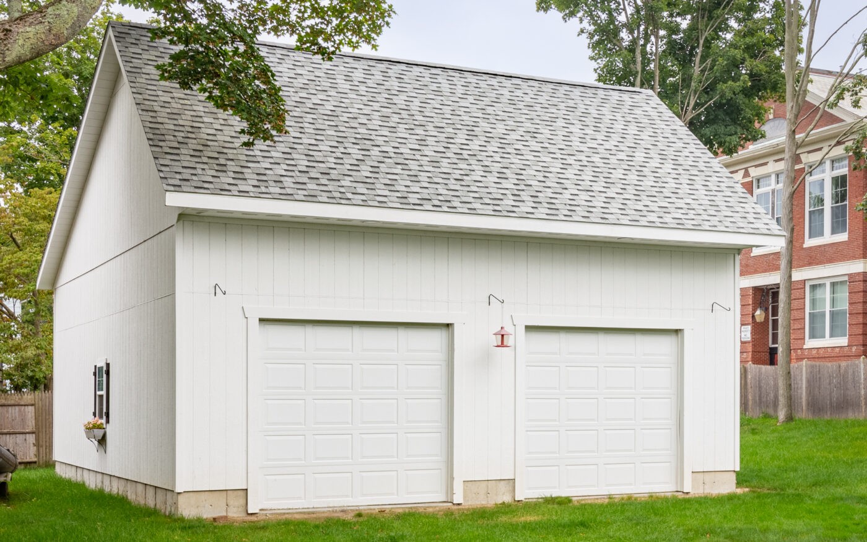
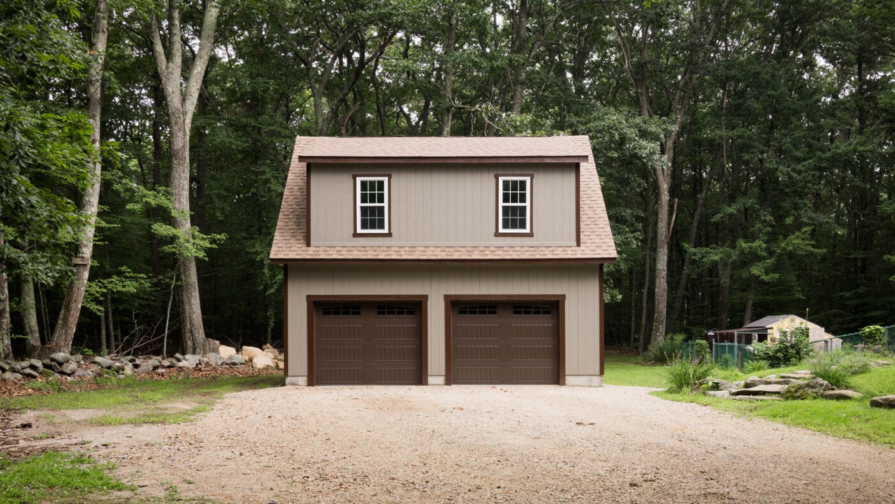
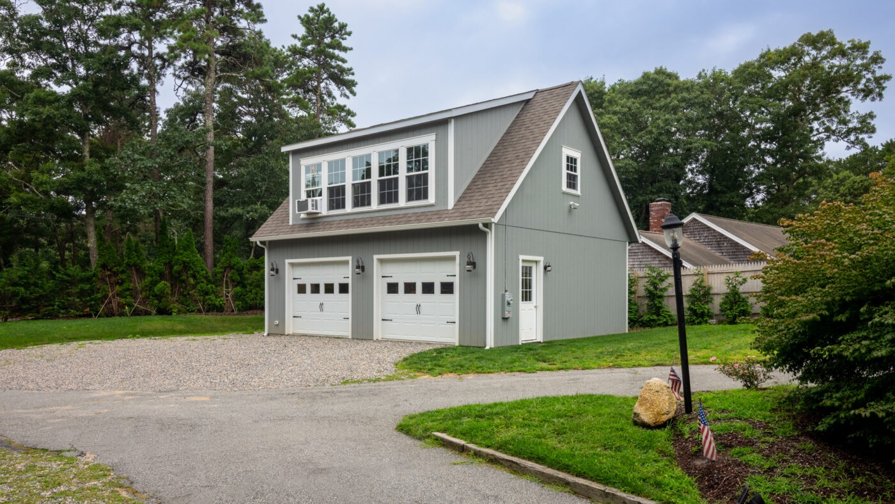
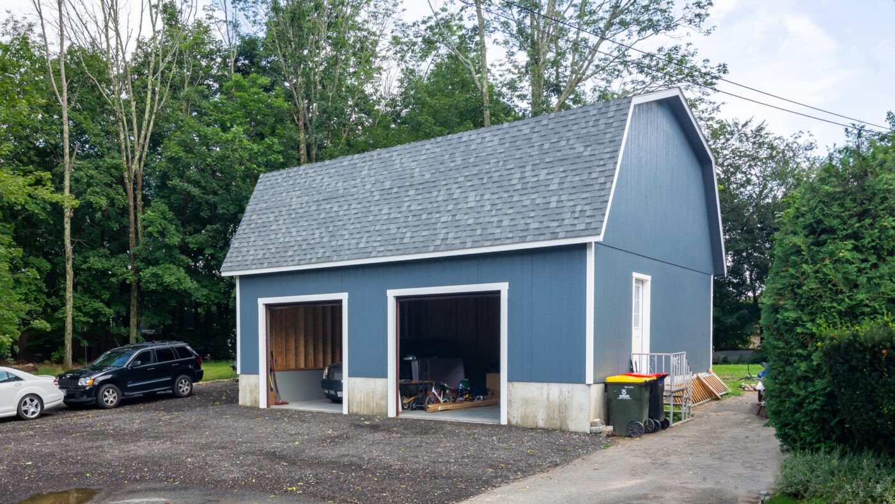
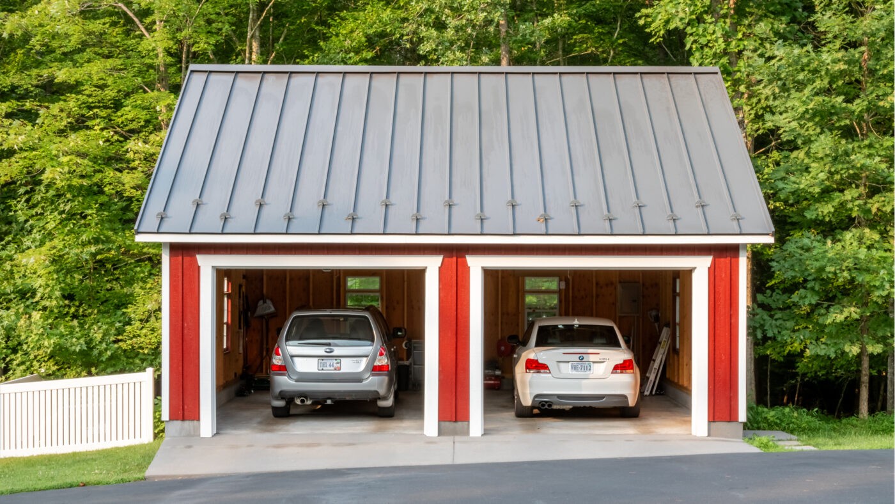
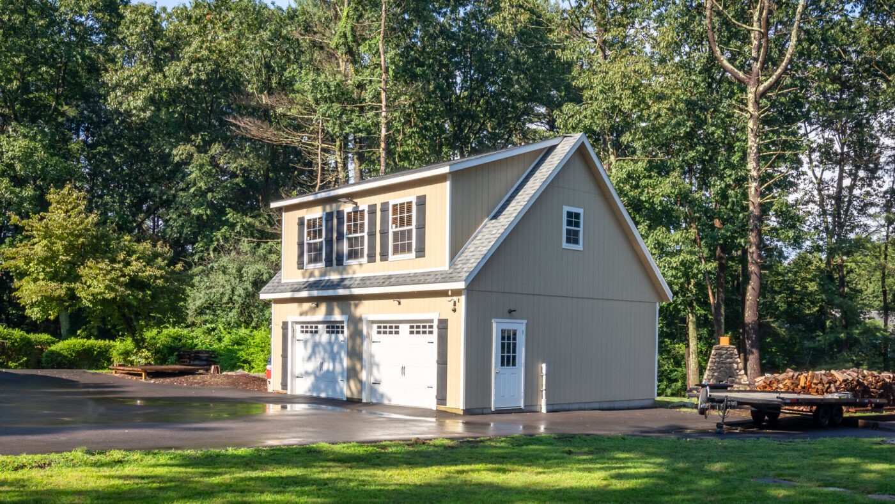
Minimum 2-Car Garage Dimensions: Is Smaller Always Better?
For those looking to maximize space on their property or minimize construction costs, the idea of a minimum-size two-car garage might be appealing. The minimum recommended size for a 2-car garage is typically 20×20 feet, offering 400 square feet. Some might consider slightly increasing this to 22×22 feet (484 square feet) for a touch more breathing room. However, opting for the smallest possible size comes with several potential drawbacks that you should carefully consider.
Choosing minimum 2-car garage dimensions can lead to challenges like:
- Limited Storage: While you might fit two vehicles, storage for tools, seasonal items, or recreational gear becomes extremely restricted. Forget about a workbench or dedicated storage cabinets.
- Narrow Garage Doors: A 20-foot width often necessitates smaller garage doors. Standard doors are typically 9 or 10 feet wide, but a 20-foot garage might require downgrading to 8-foot wide doors, making maneuvering larger vehicles trickier.
- Risk of Door Dings: In tight spaces, there’s a higher chance of car doors hitting the garage walls or each other when opening, leading to dents and scratches.
- Reduced Resale Value: A smaller garage can be a disadvantage when selling your home. Potential buyers often value garage space for both vehicles and storage. A cramped garage might deter buyers or lower your property’s perceived value.
Considering these limitations, while a minimum-size garage might seem cost-effective initially, the long-term compromises in functionality and resale value should be weighed carefully.
Average 2-Car Garage Dimensions: Balancing Space and Practicality
The average 2-car garage dimensions typically fall within the 24×24 feet (576 sq ft) to 24×30 feet (720 sq ft) range. This “average” size isn’t about being mediocre; it represents a sweet spot that offers a good balance between comfortably parking two vehicles and providing extra space for various needs. Choosing an average-sized garage is often recommended as it provides greater flexibility without necessarily requiring a significantly larger footprint.
Let’s break down the average dimensions further, focusing on width, depth (length), and height:
| Dimension | Minimum (Feet) | Average (Feet) | Larger/Spacious (Feet) | Notes |
|---|---|---|---|---|
| Width | 22 | 24 | 26+ | 24′ width allows comfortable space around parked cars and for storage. |
| Depth/Length | 22 | 24-30 | 30+ | 24′ depth is minimum for most vehicles, 30’+ allows for workbench or front storage. |
| Height | 8 | 8-10 | 10+ | Standard 8′ height is typical, taller ceilings offer overhead storage options. |
Width Considerations for a 2-Car Garage
For width, aiming for at least 24 feet is highly advisable. Here’s why: The average car width is around 6 to 6.5 feet. Parking two cars side-by-side already takes up approximately 12-13 feet. However, you need ample space to open car doors comfortably and walk around your vehicles. Ideally, you want at least 2 to 3 feet of clearance on each side of each car. This adds another 6 to 9 feet to the required width. Therefore, a minimum width of 22 feet might feel cramped quickly, especially with any storage.
Opting for a 24-foot wide garage or wider provides that much-needed extra space for comfortable movement and even some narrow shelving along the walls. If your property allows, and local regulations permit, the additional width is a worthwhile investment in usability and convenience. While a 22-foot wide garage is possible, the extra two feet in width significantly enhances the garage’s functionality.
Depth/Length: Beyond Just Parking
The depth or length of your two-car garage is determined by the length of your vehicles and your intended garage usage beyond parking. Most people envision their garage accommodating more than just cars – storage, work areas, and hobby space often come into play.
A typical sedan is around 17 feet long. To comfortably walk around the back of your car when the garage door is closed, a depth of at least 24 feet is recommended. If you plan to incorporate a workbench or storage along the back wall, consider extending the depth to 28 or even 30 feet. A 30-foot deep two-car garage offers substantial space for both parking and a dedicated workspace. Think about storing bikes, lawn equipment, or even an ATV – extra depth becomes invaluable.
Height: Unlocking Vertical Storage Potential
Garage height is often overlooked, but it’s a key factor in maximizing storage space. While a standard 8-foot ceiling height is common, increasing the height unlocks valuable vertical storage possibilities.
The typical garage door height is 7 feet. If you own taller vehicles like pickup trucks, vans, or SUVs, or plan to store an enclosed trailer, you’ll need to consider a higher garage door and potentially a taller overall garage height. For installing a garage door opener, ensure at least 2 inches of headroom above the door’s highest point of travel.
Opting for taller garage walls, such as 9 or 10 feet, allows for overhead storage racks, creating significant space for bins, seasonal decorations, and less frequently used items. Some garage designs even incorporate attic spaces or full second stories, dramatically expanding storage or even creating potential living or workspace above the garage.
Functionality: Defining Your Garage Needs
Before settling on two-car garage dimensions, carefully consider its primary function. Is it purely for parking two vehicles, or do you envision it serving multiple purposes? Answering the following questions will help clarify your needs:
- Vehicle Size: Do you drive compact cars or larger SUVs and trucks?
- Number of Vehicles: Will it strictly be for two cars, or might you need to accommodate additional vehicles or motorcycles?
- Storage Requirements: Do you need space for storage shelves in front, beside, or behind your vehicles?
- Workbench or Workspace: Do you plan to have a workbench for DIY projects or car maintenance?
- Extra Space Needs: Do you want to use the garage for hobbies, entertaining, or as an additional living space?
- Property and Budget Constraints: Does your property size and budget accommodate a larger garage?
- Specific Storage: Do you need space for trash/recycling bins, lawnmowers, snow blowers, or other large equipment?
- Future Needs: Do you anticipate your storage needs increasing in the future?
- Accessibility: Do you require a separate side entrance for convenience or safety?
Building Codes and Permits: Regulations to Consider
Before finalizing your two-car garage dimensions, it’s crucial to investigate local building codes and permit requirements. While most areas in the United States allow garages under 1,000 square feet (encompassing all sizes discussed here), local jurisdictions have specific regulations concerning size limitations, setback distances from property lines, and placement on your property.
For attached garages, obtaining a building permit is almost always mandatory before construction begins. Detached garages also typically require permits, sometimes including zoning permits. Always contact your local government or building department to confirm regulations and permit procedures specific to your location. Familiarize yourself with local codes to avoid potential issues and ensure your garage project complies with all legal requirements.
2-Car Garage Prices: Understanding Cost Factors
Understanding the price implications of different two-car garage dimensions is essential for budget planning. Garage costs vary significantly based on size, materials, style, and features. Generally, larger garages will naturally be more expensive due to increased material and labor requirements.
The table below provides approximate price ranges for different 2-car garage sizes and styles. Note that Legacy Workshop garages (two-story models) are considerably more expensive than standard Workshop garages (single-story) due to the additional floor and structural components. Two-story garages offer significantly expanded space, which can be converted into apartments, offices, or extensive storage areas.
| Size (Feet) | Stories | Siding Material | Style | Approximate Price |
|---|---|---|---|---|
| 20×20 | 1 | Wood | Workshop | $15,702 |
| 20×20 | 1 | Vinyl | Workshop | $19,664 |
| 20×20 | 2 | Wood | Legacy Workshop | $35,737 |
| 20×20 | 2 | Vinyl | Legacy Workshop | $43,123 |
| 24×24 | 1 | Wood | Workshop | $23,446 |
| 24×24 | 1 | Vinyl | Workshop | $29,230 |
| 24×24 | 2 | Wood | Legacy Workshop | $42,165 |
| 24×24 | 2 | Vinyl | Legacy Workshop | $50,971 |
| 24×30 | 1 | Wood | Workshop | $21,267 |
| 24×30 | 1 | Vinyl | Workshop | $26,629 |
| 24×30 | 2 | Wood | Legacy Workshop | $47,489 |
| 24×30 | 2 | Vinyl | Legacy Workshop | $57,465 |
Additional Resources for Garage Planning
For a visual understanding of two-car garage layouts and space considerations, numerous online resources are available. YouTube videos and online garage planners can provide valuable insights. Additionally, exploring real-life garage transformations and project examples can spark inspiration for your own garage design.
Taking the Next Steps Towards Your Ideal 2-Car Garage
Choosing the right two-car garage dimensions is a balance of considering your current and future needs, property constraints, budget, and local regulations. By carefully evaluating these factors and understanding the standard, minimum, and average sizes, you can confidently select the perfect dimensions for your new garage. This well-informed decision will ensure your garage effectively serves its purpose, adds value to your property, and provides years of practical use and enjoyment.
Get a Free Estimate for Your 2-Car Garage
