Choosing the right size for a two-car garage can feel overwhelming. You want enough space for your vehicles, storage, and maybe even a workspace, but how do you determine the ideal dimensions? This guide breaks down everything you need to know about standard 2-car garage sizes to help you make the perfect choice for your needs.
Understanding Standard 2-Car Garage Dimensions
The question “How Big Is A Standard 2 Car Garage?” doesn’t have a single, simple answer. The “standard” size varies depending on what you plan to use your garage for. Are you simply looking to park two compact cars, or do you envision a multi-functional space for vehicles, storage, and projects?
Generally, standard two-car garages range in size, with common dimensions including 20×20 feet, 22×22 feet, 24×24 feet, and 28×28 feet.
To illustrate these common sizes, here’s a table outlining standard two-car garage dimensions and their corresponding square footage:
| Standard 2-Car Garage Size | Dimensions (Feet) | Square Footage |
|---|---|---|
| Minimum | 20×20 | 400 sq ft |
| Average | 22×22 | 484 sq ft |
| Average | 24×24 | 576 sq ft |
| Average | 24×30 | 720 sq ft |
| Large | 28×28 | 784 sq ft |

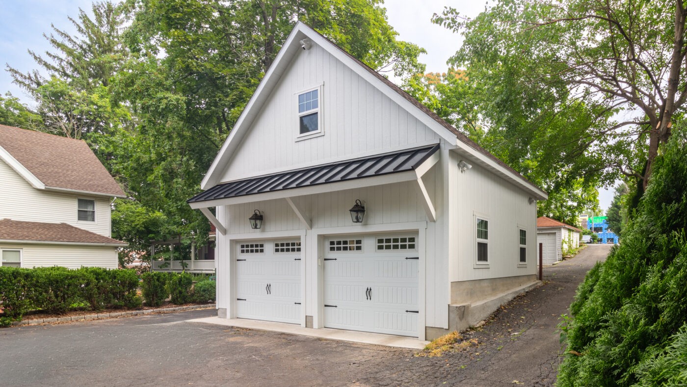
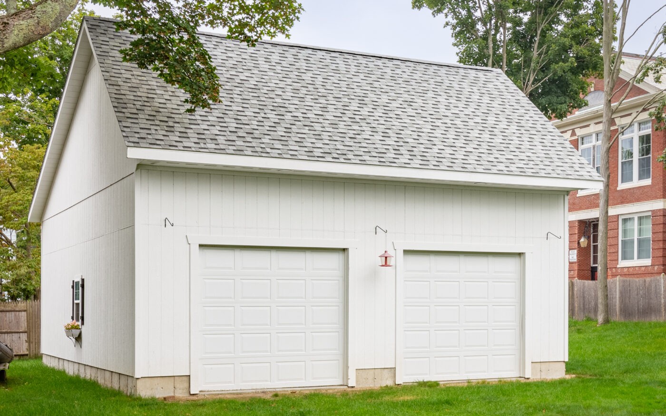
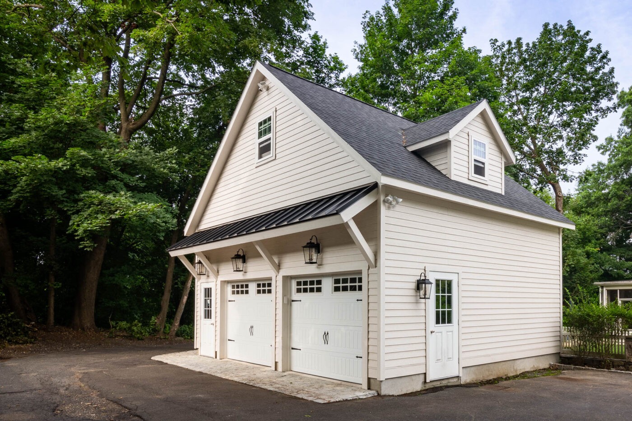
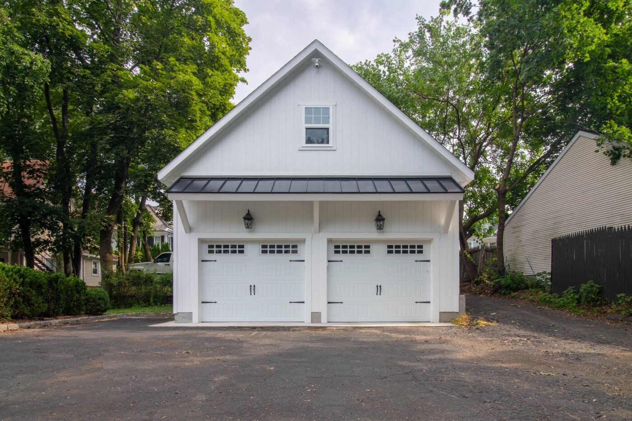
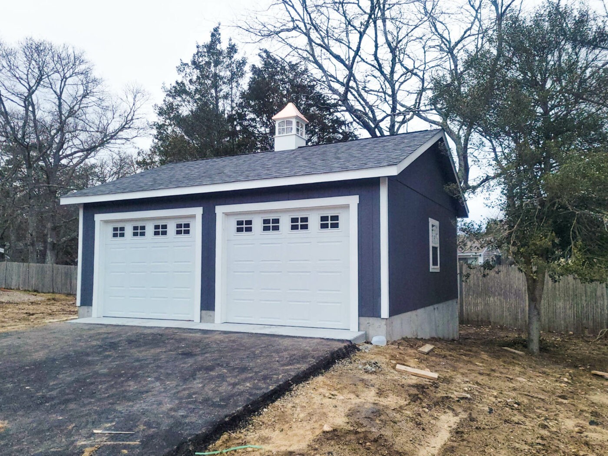
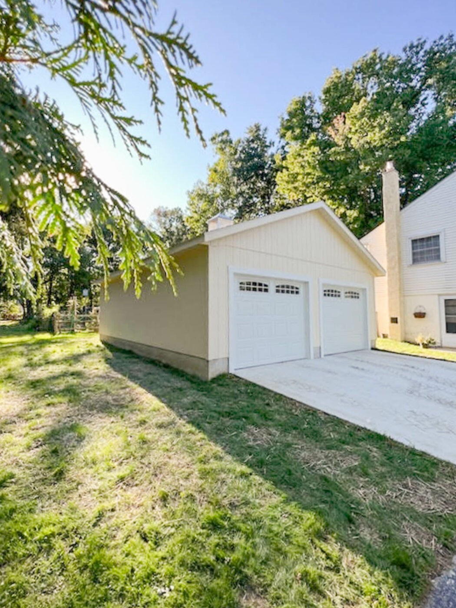
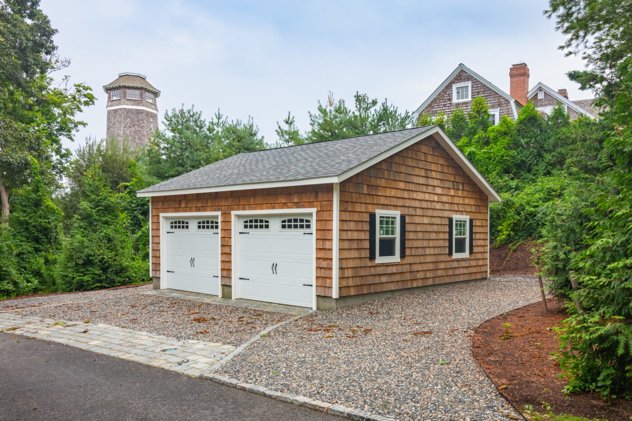
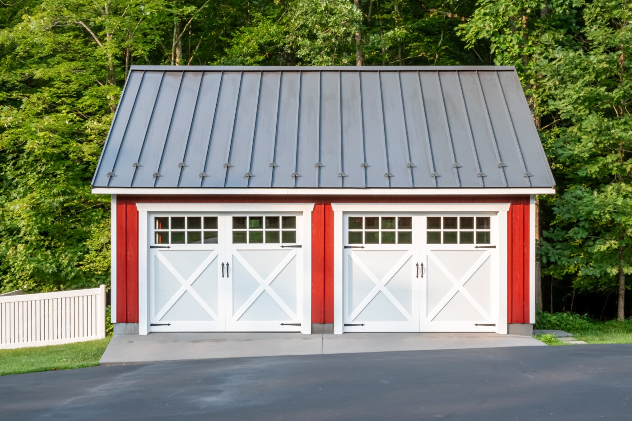
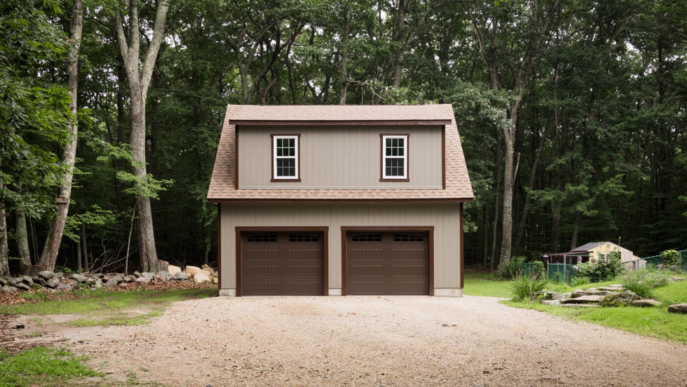
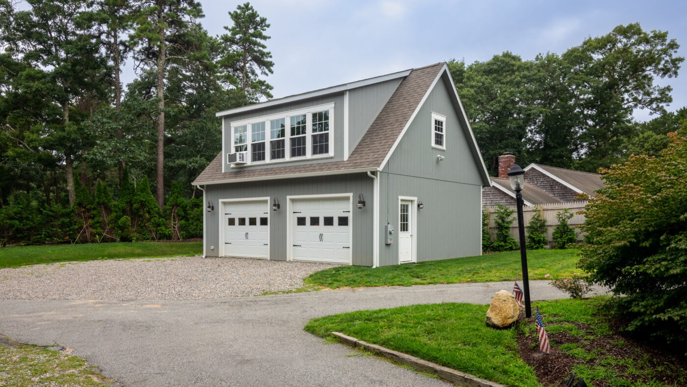
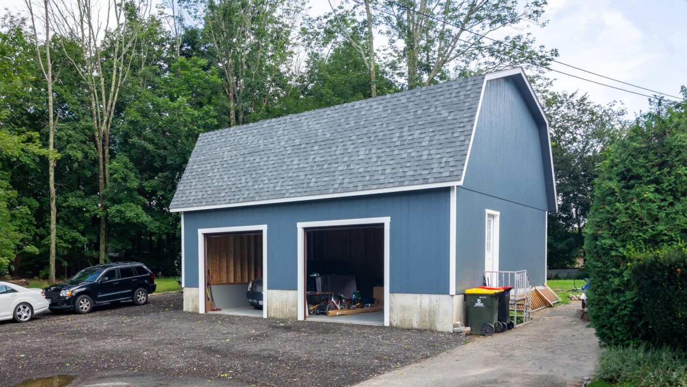
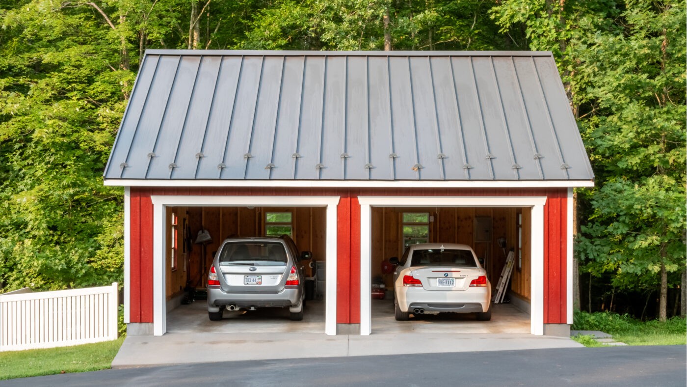
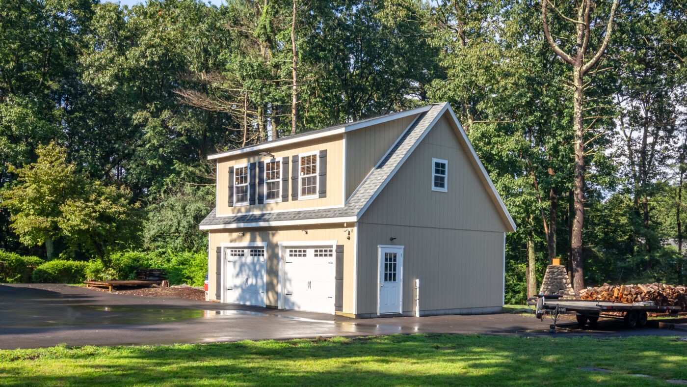
Note: All dimensions are listed in feet.
Minimum 2-Car Garage Dimensions: Are They Enough?
For those looking to minimize costs or space usage, the minimum size for a 2-car garage is often considered to be 20×20 feet, offering 400 square feet. Some might opt for slightly more room with a 22×22 foot garage, totaling 484 square feet. However, choosing the smallest possible size comes with several potential drawbacks.
The limitations of a minimum-sized two-car garage can include:
- Limited Storage Space: While you might fit two vehicles, space for storage, tools, workbenches, or other items will be severely restricted.
- Smaller Garage Doors: Standard garage doors are typically 9 or 10 feet wide. A 20-foot wide garage might necessitate downgrading to 8-foot wide doors, which can make maneuvering larger vehicles more challenging.
- Risk of Door Dings: In tight minimum dimension garages, there’s a higher chance of car doors hitting walls or adjacent vehicles when opening.
- Reduced Resale Value: A smaller garage can be a disadvantage when selling your home. Potential buyers often value garage space for both parking and storage, and a cramped garage may deter some buyers or lower your property’s appeal.
If you’re considering a minimal size garage, carefully weigh these limitations against your needs and future plans.
Average 2-Car Garage Dimensions: Finding the Sweet Spot
The average dimensions for a two-car garage typically fall within the range of 24×24 feet (576 sq ft) to 24×30 feet (720 sq ft). “Average” in this context doesn’t mean subpar; it represents a balanced middle ground that offers more versatility than the minimum size while remaining practical for many homeowners. Choosing an average-sized garage often provides valuable extra space for various needs.
To better understand average dimensions, let’s break them down by width, length/depth, and height:
| Dimension | Minimum | Average | Notes |
|---|---|---|---|
| Width (Feet) | 20 | 24 | 24’ width provides comfortable space for two cars and some side storage or movement |
| Length/Depth (Feet) | 20 | 24-30 | 24-30′ depth allows for car parking and some front storage or a workbench |
| Height (Feet) | 8 | 8-10 | Standard 8′ height, taller options available for extra storage or vehicle lifts |
Note: All dimensions are listed in feet.
Width Considerations for a 2-Car Garage
For width, aim for at least 24 feet. Here’s why:
The average car width is between 6 to 6.5 feet. Parking two average cars side-by-side requires approximately 13 feet. However, to comfortably open car doors and move around, you need extra space on each side of each vehicle. Ideally, allow for at least 2 to 3 feet of clearance per side, adding another 6 to 9 feet to the total width. This brings the minimum comfortable width to around 19-22 feet.
However, opting for 24 feet wide provides even more breathing room. This extra width significantly eases entering and exiting your car when parked in the garage and provides valuable space for shallow shelving or wall-mounted storage along the sides. While 22 feet wide can be workable, the added comfort of 24 feet is often worth it if your property allows.
Length and Depth for a 2-Car Garage
The ideal length or depth of your 2-car garage depends largely on the length of your vehicles and your intended garage use beyond parking. Most people use their garages for more than just car storage. ATVs, motorcycles, bicycles, lawn equipment, and storage cabinets often find their way into garages.
A typical sedan is around 17 feet long. To have space to walk around the back of your car with the garage door closed, a depth of at least 24 feet is recommended. If you envision adding a workbench or front storage, consider extending the depth to 28 or even 30 feet. A 30-foot deep garage offers substantial space to comfortably park vehicles and incorporate a dedicated workspace or significant storage.
Garage Height and Storage Potential
Don’t underestimate the importance of garage height. Extra height translates directly to extra storage, particularly overhead storage.
While an 8-foot ceiling height is common in many garages, and standard garage doors are typically 7 feet tall, considering taller options can be beneficial. If you own a full-size pickup truck, van, or plan to store an enclosed trailer, you’ll need to adjust both garage height and garage door height accordingly.
Moreover, increasing ceiling height opens up opportunities for attic storage or even a second-story apartment or office above the garage. Many garage providers, like Sheds Unlimited, offer options to increase garage height.
Here are examples of height options offered by Sheds Unlimited for their 2-car garages:
| Style | Height (Feet) |
|---|---|
| Standard Workshop 2-Car Garage | 12 |
| Attic Two-Car Garage | 13-20 |
| Two-Story Garages | 20+ |
Remember to factor in garage door opener headroom as well. Allow at least 2 inches of space above the garage door’s highest point of travel for opener installation.
For more detailed information on width, length, and door options, explore garage portfolios from builders like Sheds Unlimited.
Defining the Function of Your 2-Car Garage
Before settling on dimensions, clearly define the intended function of your garage. If simple vehicle parking is the only goal, a 24×24 garage might suffice. However, for multi-purpose use, consider these questions:
- Vehicle Size: Do you drive compact cars or larger SUVs and trucks?
- Number of Vehicles: Will you always park two vehicles, or might you need space for more?
- Storage Needs: Do you require storage shelves in front, beside, or behind your vehicles?
- Workbench or Workspace: Do you need space for a workbench or project area?
- Extra Space: Is general extra space important for maneuverability and comfort?
- Entertainment Space: Do you envision using the garage for occasional gatherings or events?
- Apartment/Workspace Above: Do you need space for a living area or office above the garage?
- Property Size: Does your property comfortably accommodate a larger garage footprint?
- Budget: Does your budget allow for the increased cost of a larger garage?
- Trash/Recycling: Do you need space for trash and recycling bins within the garage?
- Future Needs: Do you anticipate your storage needs increasing in the future?
- Lawn Equipment: Will you store a lawnmower, snowblower, or other large outdoor equipment?
- Separate Entrance/Exit: Do you need an additional door for convenience or safety?
Building Codes and Garage Size Regulations
Before finalizing your 2-car garage dimensions, always check local building codes and zoning regulations. While many areas in the US permit garages under 1,000 square feet (encompassing most standard 2-car garage sizes), local jurisdictions have specific rules regarding size limits, setbacks from property lines, and placement on your property.
Most areas require building permits for attached garages, and often for detached garages as well, regardless of size. Permit applications typically require detailed plans including garage dimensions and plot plans. Contact your local government’s building department early in your planning process to ensure your chosen dimensions comply with all regulations. Ignoring building codes can lead to costly delays, modifications, or even removal orders.
For specific permitting information, resources are available for states like New Jersey, Maryland, and Pennsylvania.
Cost Considerations for Different 2-Car Garage Sizes
Price is a crucial factor when deciding on your 2-car garage dimensions. Larger garages naturally cost more due to increased material and labor. The style and features also significantly impact price. For example, two-story “Legacy Workshop” garages from Sheds Unlimited are more expensive than single-story “Workshop” models due to the additional floor and structural complexity.
Here is a sample price table for different 2-car garage sizes and styles offered by Sheds Unlimited:
| Size (Feet) | Stories | Siding | Style | Approximate Price |
|---|---|---|---|---|
| 20×20 | 1 | Wood | Workshop | $15,702 |
| 20×20 | 1 | Vinyl | Workshop | $19,664 |
| 20×20 | 2 | Wood | Legacy Workshop | $35,737 |
| 20×20 | 2 | Vinyl | Legacy Workshop | $43,123 |
| 24×24 | 1 | Wood | Workshop | $23,446 |
| 24×24 | 1 | Vinyl | Workshop | $29,230 |
| 24×24 | 2 | Wood | Legacy Workshop | $42,165 |
| 24×24 | 2 | Vinyl | Legacy Workshop | $50,971 |
| 24×30 | 1 | Wood | Workshop | $21,267 |
| 24×30 | 1 | Vinyl | Workshop | $26,629 |
| 24×30 | 2 | Wood | Legacy Workshop | $47,489 |
| 24×30 | 2 | Vinyl | Legacy Workshop | $57,465 |
Note: Prices are approximate and may vary. Contact Sheds Unlimited for current pricing.
Additional Resources for Garage Planning
For further visual guidance on 2-car garage dimensions, consider watching helpful YouTube videos that illustrate garage layouts and space considerations. Also, explore customer stories like Renee’s “party garage” for inspiration and ideas on maximizing garage functionality.
Ready to Plan Your Perfect 2-Car Garage?
With a clear understanding of standard 2-car garage dimensions, factors to consider, and potential costs, you’re well-equipped to choose the ideal size for your needs. Take the next steps in your garage project:
We wish you success in building the perfect 2-car garage for your vehicles and belongings!
[Get a Free Estimate] (https://shedsunlimited.net/estimate/)
