Choosing the right size for a two-car garage can feel like a crucial decision, balancing your current needs with potential future uses and even resale value. It’s more than just fitting two cars; it’s about creating a functional space that enhances your home and lifestyle. So, what exactly is the average size, and how do you determine the perfect dimensions for your needs? Let’s dive into the details to help you make an informed decision.
Understanding Standard 2-Car Garage Sizes
While “average” can be subjective, when it comes to two-car garages, there are commonly accepted standard sizes. These dimensions are designed to comfortably accommodate two vehicles, but they also consider practicalities like door clearance and some extra space. Generally, you’ll find standard two-car garages in these size ranges: 20×20 feet, 22×22 feet, 24×24 feet, and 24×30 feet, with larger options like 28×28 feet for those needing extra space.
To give you a clearer picture, here’s a table outlining standard two-car garage sizes, from the most compact to more spacious options:
| Standard 2-Car Garage Size | Dimensions (Feet) | Square Footage |
|---|---|---|
| Minimum | 20×20 | 400 |
| Average | 22×22 | 484 |
| Average | 24×24 | 576 |
| Average (Longer) | 24×30 | 720 |
| Large | 28×28 | 784 |

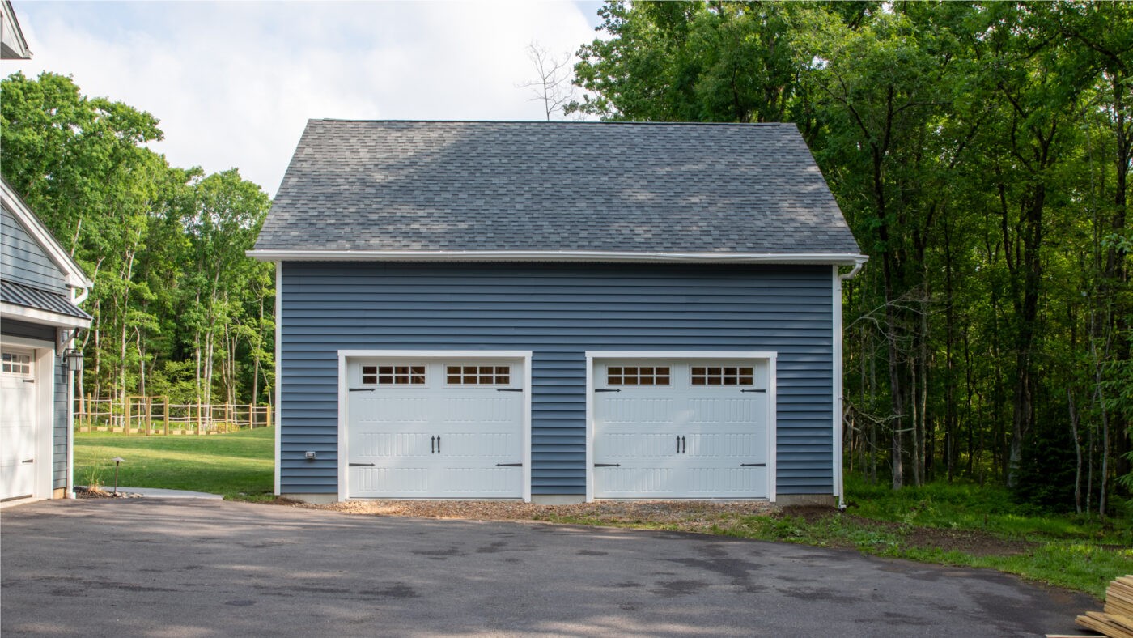
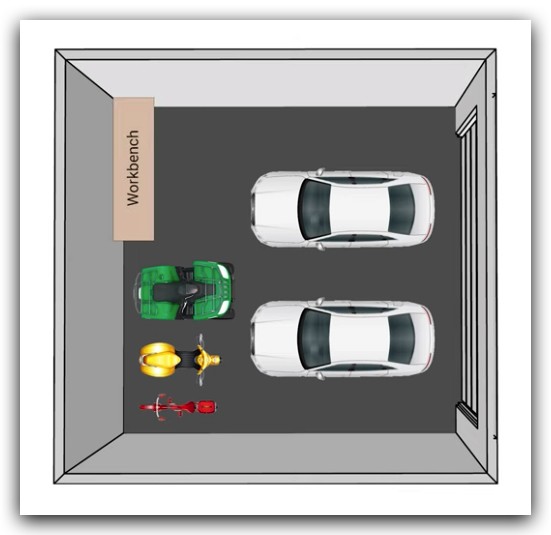
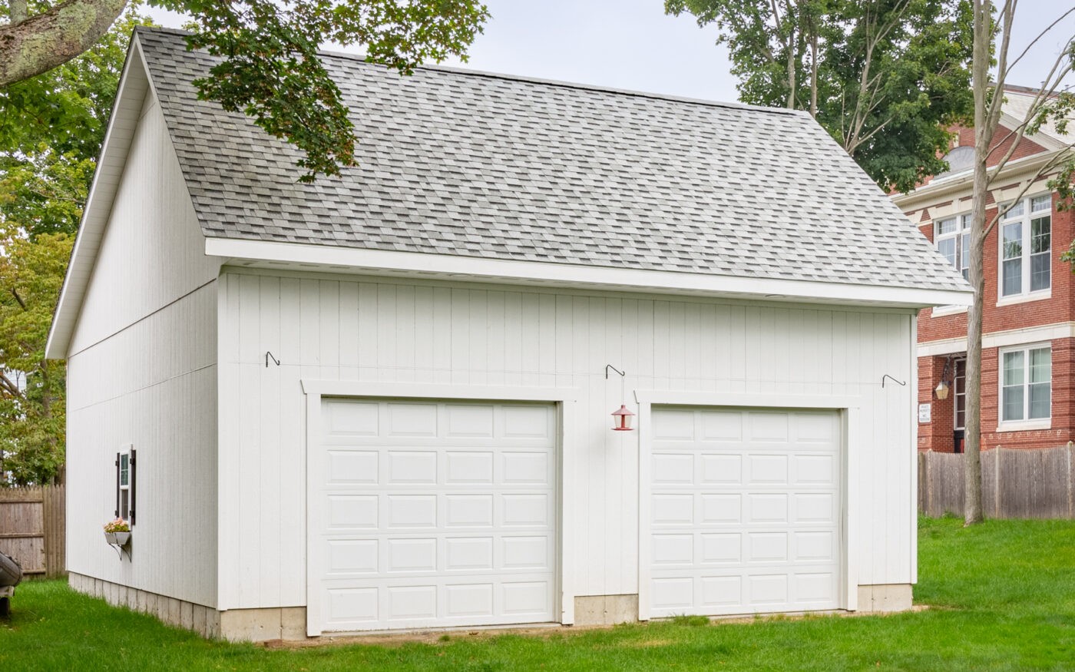
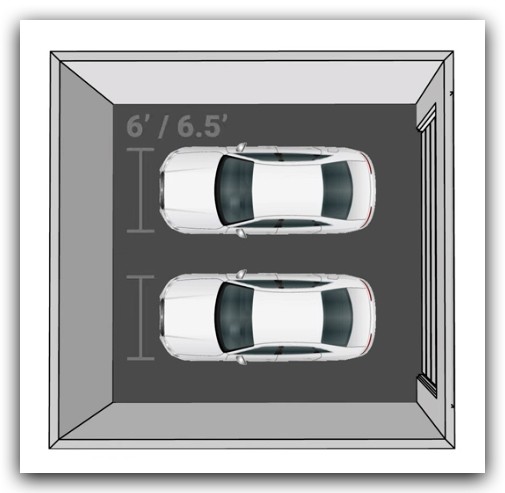
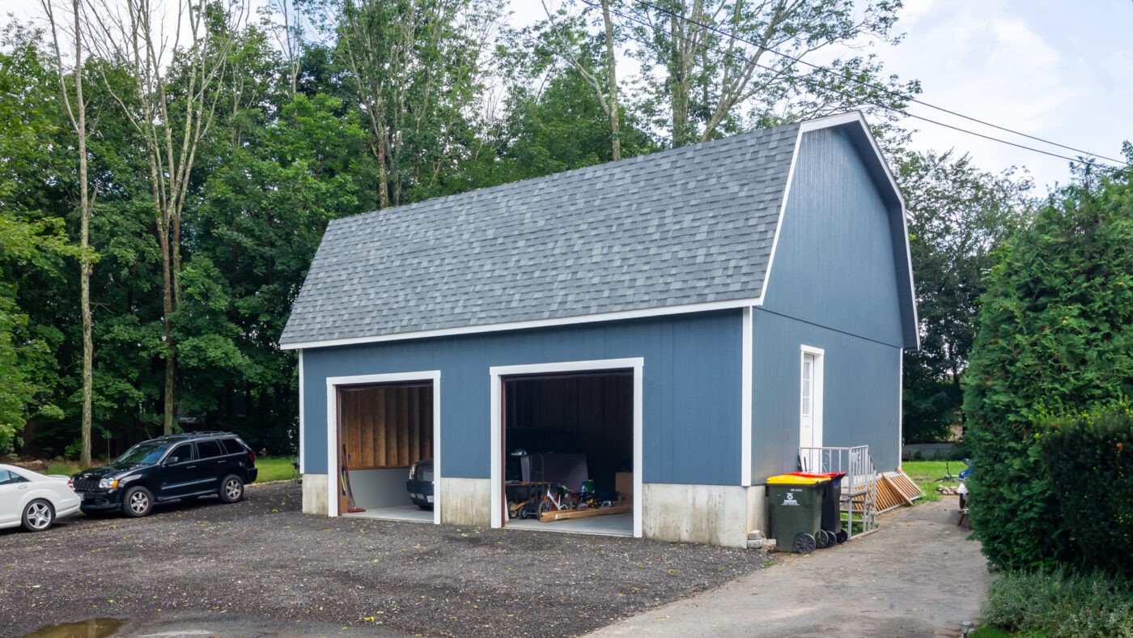
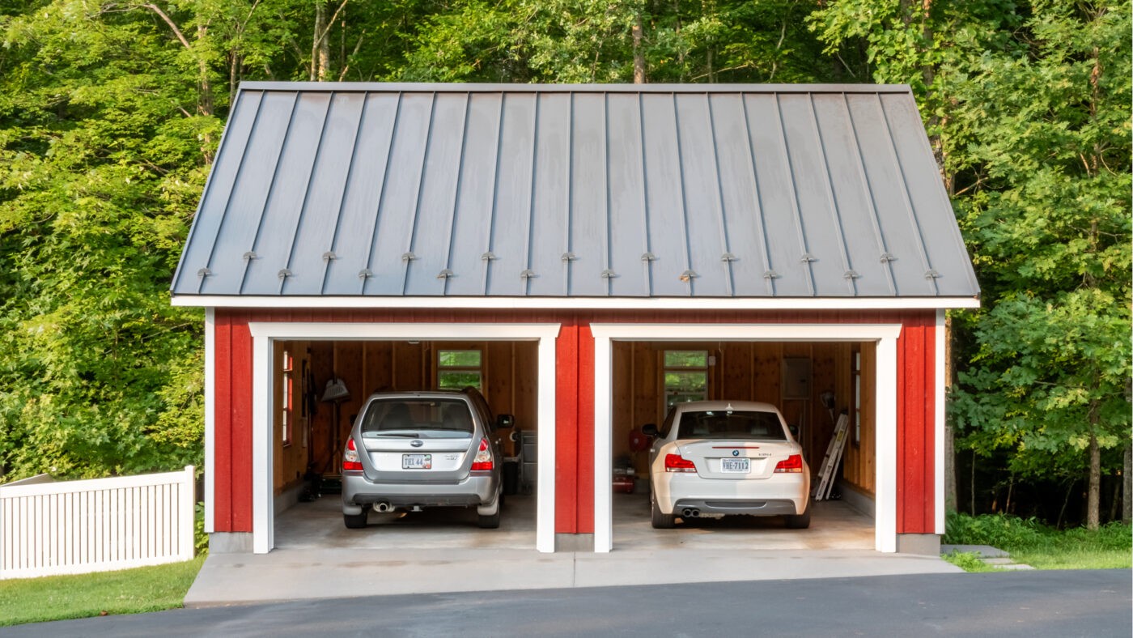
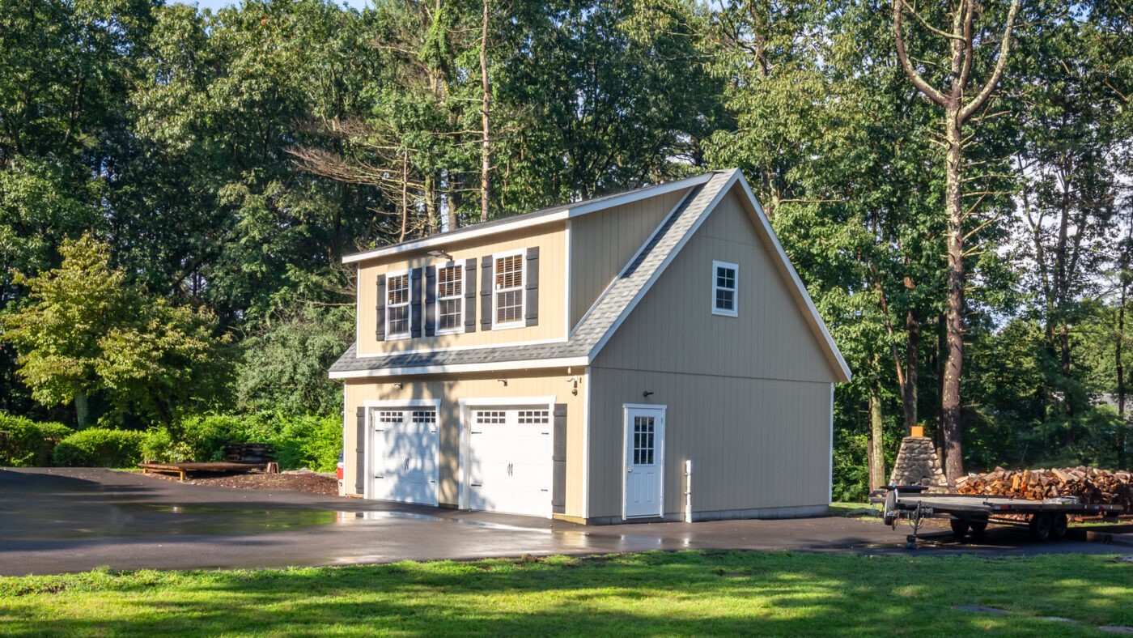
Note: All dimensions are in feet.
Minimum 2-Car Garage Dimensions: Balancing Cost and Convenience
If budget is a primary concern, you might be considering the minimum 2-car garage dimensions. This typically means a 20×20 feet garage, offering 400 square feet. Some might opt for a slightly larger 22×22 feet garage (484 square feet) to gain a little extra breathing room. However, choosing the smallest size can come with compromises you should be aware of.
Here are some potential challenges associated with minimum-sized two-car garages:
- Limited Storage: While you can park two cars, space for anything else becomes very tight. Tools, gardening equipment, bikes, or even seasonal storage will be hard to accommodate.
- Narrower Garage Doors: A 20-foot width might necessitate using 8-foot wide garage doors instead of the more standard 9 or 10-foot doors. This can make maneuvering larger vehicles more challenging.
- Door Ding Danger: Parking cars close together in a smaller garage increases the risk of car doors hitting walls or each other, especially for larger vehicles.
- Reduced Resale Appeal: A significantly smaller garage can be a disadvantage when selling your home. Potential buyers often value garage space for both vehicles and storage, and a cramped garage might be a deterrent.
While a minimum-size garage can save on initial construction costs, it’s crucial to weigh these limitations against your long-term needs and potential downsides.
Average 2-Car Garage Dimensions: The Sweet Spot
The average two-car garage dimensions generally fall in the range of 24×24 feet (576 sq ft) to 24×30 feet (720 sq ft). This “average” size isn’t about being basic; it represents a practical balance of space, functionality, and cost-effectiveness. Opting for an average-sized garage often provides the extra room that makes a significant difference in usability and convenience.
Let’s break down the average dimensions further by considering width, length/depth, and height:
Width: Space to Move and Store
A width of at least 24 feet is highly recommended for an average two-car garage. Here’s why:
- Car Width: The average car width is between 6 to 6.5 feet. Two cars side-by-side take up approximately 13 feet.
- Door Clearance and Walkways: You need comfortable space to open car doors fully and walk around your vehicles. Aim for at least 2-3 feet on each side of each car for easy access. This adds another 6-9 feet to the total width requirement.
- Storage and Functionality: A 24-foot width provides valuable extra space for storage shelves, workbenches, or even just comfortable maneuvering around your parked cars.
While a 22-foot wide garage is still functional, the extra two feet in width offered by a 24-foot garage significantly enhances usability and reduces the feeling of being cramped.
Length/Depth: Accommodating Vehicles and More
The ideal length or depth of your two-car garage depends on the length of your vehicles and your storage needs beyond just parking.
- Vehicle Length: A typical sedan is around 17 feet long. If you want to walk around the front and back of your car with the garage door closed, you’ll need more than 17 feet of depth.
- Storage and Work Space: Consider adding extra depth for storage at the back of the garage or a workbench area. An additional 4-6 feet can make a big difference in functionality.
For an average two-car garage aiming for both parking and some extra utility, a depth of 24 to 30 feet is a good target. A 24×30 garage, for instance, offers a comfortable 6 feet beyond a 24-foot depth, perfect for a workbench or extra storage.
Height: Vertical Storage Potential
Garage height is often overlooked, but it significantly impacts storage capacity.
- Standard Height: The typical ceiling height in a two-car garage is around 8 feet, with garage doors usually 7 feet high.
- Increased Height for Storage: Adding extra height, even just a foot or two, allows for overhead storage racks or taller shelving units, maximizing vertical space.
- Accommodating Larger Vehicles: If you own trucks, vans, or plan to store recreational vehicles like enclosed trailers, you’ll need to consider increased height for both the garage ceiling and the garage door opening.
While 8-foot walls are standard, exploring options for 9 or 10-foot walls can significantly increase your garage’s storage potential without dramatically increasing the footprint.
Functionality: Defining Your Garage Needs
Before settling on dimensions, it’s crucial to define how you plan to use your two-car garage beyond just parking vehicles. Ask yourself these questions to clarify your needs:
- Vehicle Sizes: What types of vehicles will you be parking? Small cars, SUVs, trucks?
- Number of Vehicles: Will it strictly be for two cars, or do you need space for motorcycles, bikes, or other equipment?
- Storage Requirements: Do you need storage for tools, lawn equipment, seasonal items, sporting gear, etc.?
- Workbench or Workspace: Do you plan to use the garage for DIY projects or car maintenance?
- Additional Uses: Do you envision using the garage for hobbies, entertaining, or even a potential future apartment above?
- Property and Budget Constraints: How much space do you have available on your property, and what’s your budget for garage construction?
Answering these questions will help you determine if you need to lean towards the minimum, average, or even larger-than-average two-car garage dimensions.
Building Codes and Regulations: Local Requirements Matter
Before finalizing your garage dimensions, always check your local building codes and zoning regulations. Most areas have rules governing garage size, placement on your property (setbacks), and permitting requirements.
- Size Limits: While most areas allow garages under 1,000 square feet, there might be specific restrictions based on lot size or zoning.
- Setbacks: Building codes dictate how far your garage must be from property lines, the street, and your house.
- Permits: Building permits are almost always required for garage construction, whether attached or detached.
Contacting your local building department early in the planning process is crucial to ensure your desired garage dimensions comply with all regulations and avoid potential delays or complications.
Cost Considerations: Garage Size and Price
The size of your two-car garage directly impacts the overall cost. Larger garages require more materials and labor, leading to higher prices. Here’s a general idea of how size and features can affect the cost of a two-car garage:
| Size | Stories | Siding | Style | Approximate Price |
|---|---|---|---|---|
| 20×20 | 1 | Wood | Workshop | $15,702 |
| 20×20 | 1 | Vinyl | Workshop | $19,664 |
| 20×20 | 2 | Wood | Legacy Workshop | $35,737 |
| 20×20 | 2 | Vinyl | Legacy Workshop | $43,123 |
| 24×24 | 1 | Wood | Workshop | $23,446 |
| 24×24 | 1 | Vinyl | Workshop | $29,230 |
| 24×24 | 2 | Wood | Legacy Workshop | $42,165 |
| 24×24 | 2 | Vinyl | Legacy Workshop | $50,971 |
| 24×30 | 1 | Wood | Workshop | $21,267 |
| 24×30 | 1 | Vinyl | Workshop | $26,629 |
| 24×30 | 2 | Wood | Legacy Workshop | $47,489 |
| 24×30 | 2 | Vinyl | Legacy Workshop | $57,465 |
Note: Prices are approximate and can vary based on location, specific features, and contractor.
As you can see, moving from a minimum size to an average or larger size, or adding features like a second story, will increase the investment. It’s important to balance your desired size and features with your budget to find the right fit.
Additional Resources for Garage Planning
To further visualize and plan your two-car garage dimensions, consider exploring these resources:
- YouTube Videos: Visual walkthroughs can be incredibly helpful in understanding garage layouts and spatial relationships. Search for “2 car garage dimensions” on YouTube for helpful videos.
- Online Garage Size Calculators: Some websites offer interactive calculators that help you determine the ideal garage size based on your vehicle dimensions and storage needs.
- Garage Design Software: If you’re detail-oriented, garage design software can allow you to create detailed plans and visualize different layouts and dimensions.
Ready to Determine Your Ideal 2-Car Garage Size?
Choosing the “average” two-car garage size of around 24×24 feet is often a great starting point, offering a balance of space and practicality. However, the best size for you depends on your specific needs, vehicle sizes, storage requirements, budget, and local building codes. By carefully considering these factors, you can confidently choose the perfect two-car garage dimensions to enhance your home for years to come.
Ready to take the next step? Get a free estimate to start planning your ideal two-car garage today!
Get a free estimate
