Choosing the right size for a two-car garage can feel overwhelming. You want enough space for your vehicles, storage, and maybe even a workbench, but where do you start? If you’re wondering “How Many Square Feet In Two Car Garage” is ideal, you’ve come to the right place. This guide breaks down everything you need to know about two-car garage dimensions, from the minimum square footage to spacious options, ensuring you make the perfect choice for your needs.
Understanding Two-Car Garage Square Footage: Standard Sizes
So, how big is a standard two-car garage? The answer isn’t one-size-fits-all, but generally, you’ll find common dimensions that translate to different square footage. Most standard two-car garages range from a minimum size to larger, more comfortable spaces. Typical sizes include 20×20 feet, 22×22 feet, 24×24 feet, and even 28×28 feet.
To visualize the space, let’s look at a table outlining standard two-car garage sizes and their corresponding square footage:
| Standard 2-Car Garage Size | Dimensions (Feet) | Square Footage |
|---|---|---|
| Minimum | 20×20 | 400 sq ft |
| Average | 22×22 | 484 sq ft |
| Average | 24×24 | 576 sq ft |
| Spacious Average | 24×30 | 720 sq ft |
| Large | 28×28 | 784 sq ft |

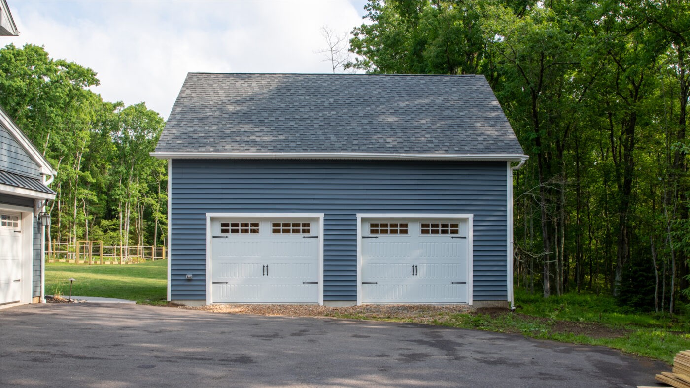
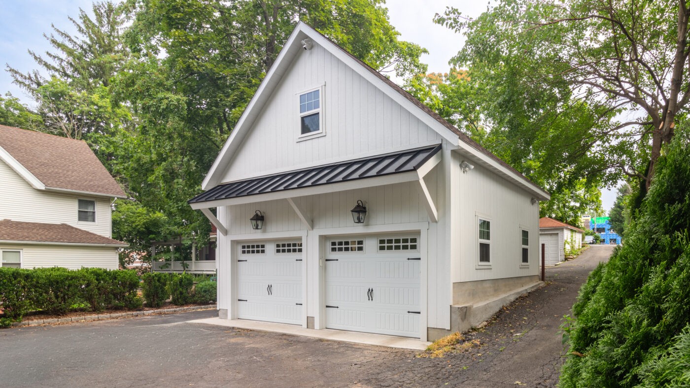
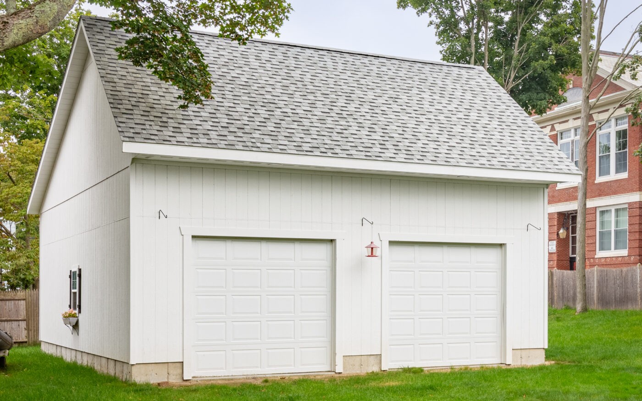
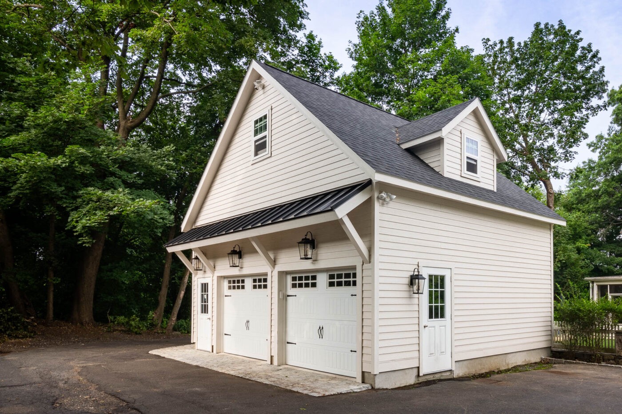
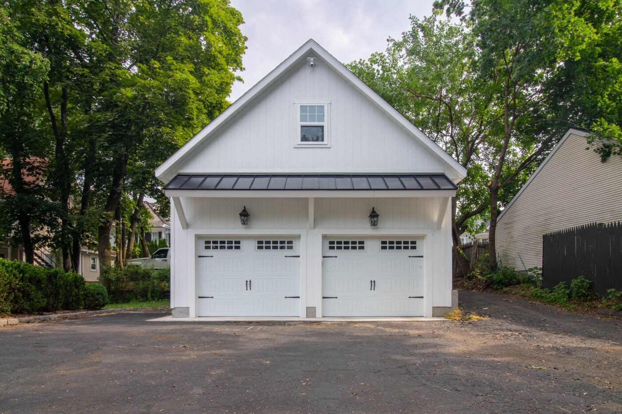
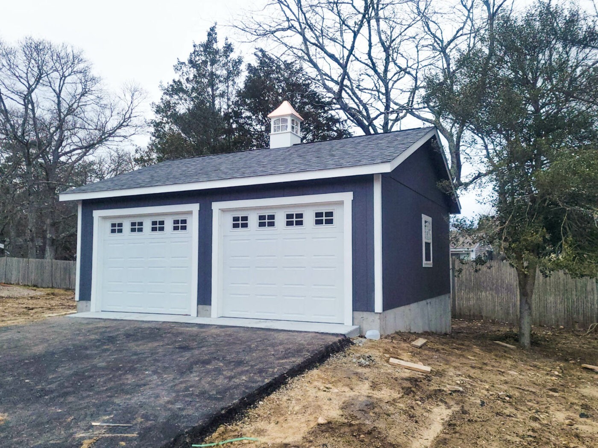
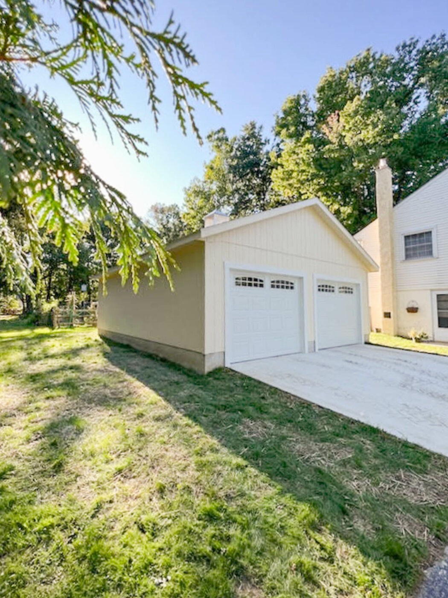
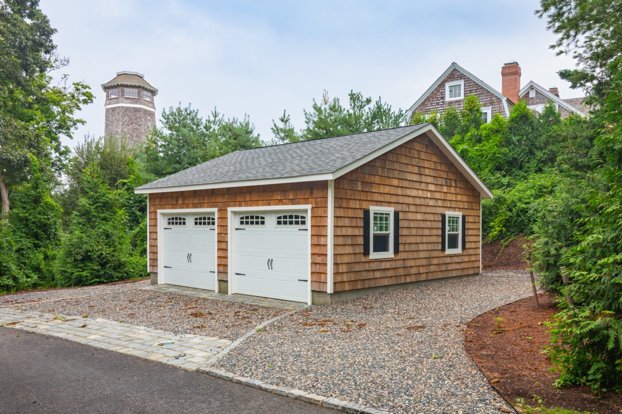
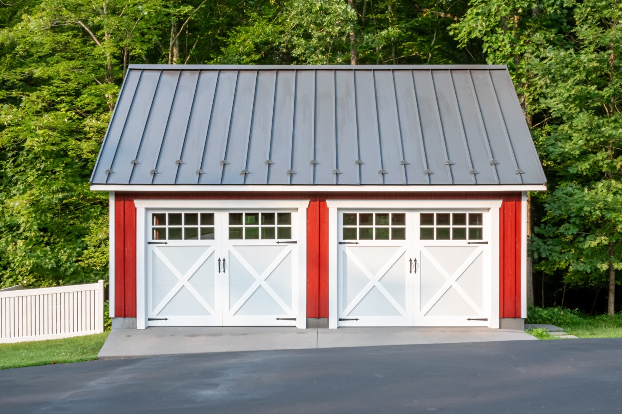
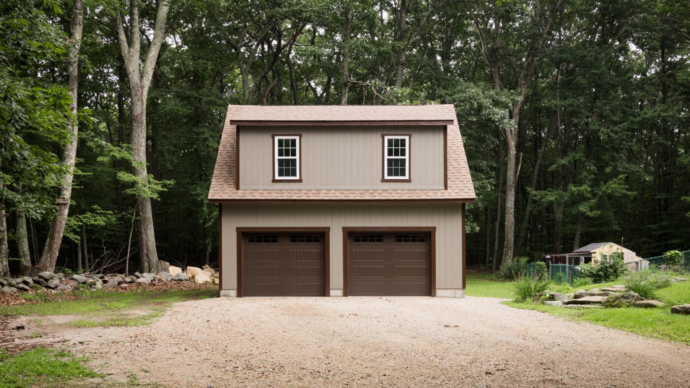
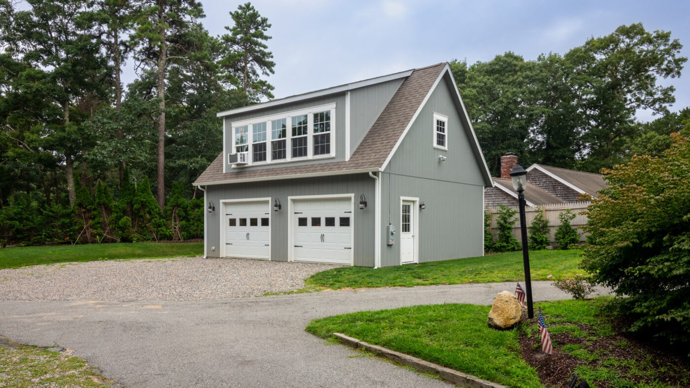
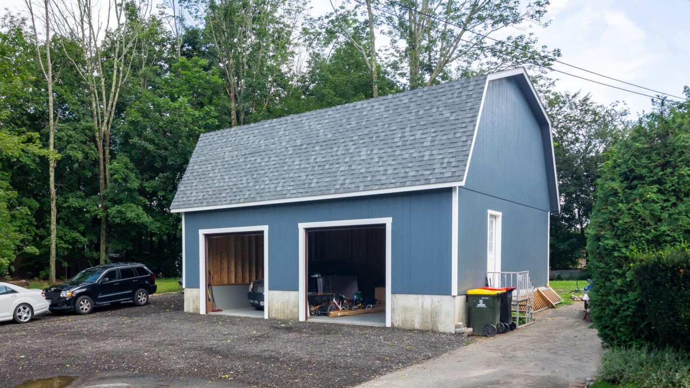
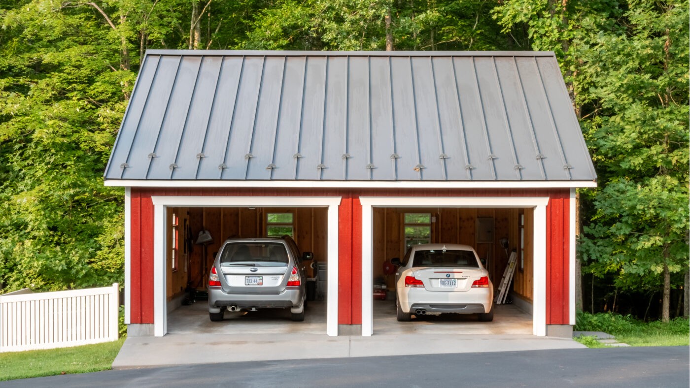
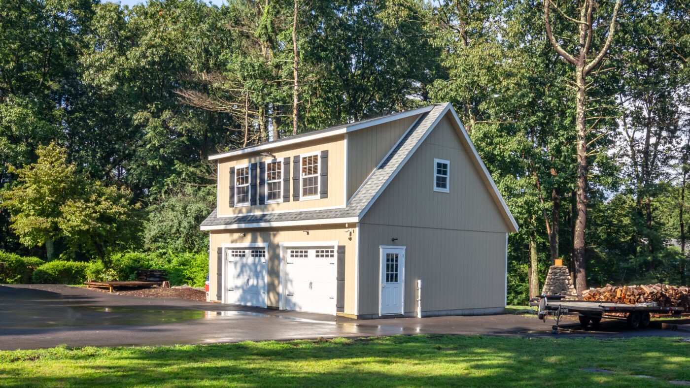
Note: All dimensions are in feet.
Minimum Square Footage for a Two-Car Garage: Is it Enough?
If budget is a primary concern, you might be considering the minimum two-car garage dimensions. This typically translates to a 20×20 foot garage, offering 400 square feet. While technically enough to park two small cars, opting for the smallest size comes with several drawbacks. Some might stretch this slightly to 22×22 feet (484 square feet) for a bit more breathing room, but even this can feel cramped.
Here are some challenges associated with minimum square footage two-car garages:
- Limited Storage: Space is primarily for vehicles, leaving little room for tools, storage cabinets, workbenches, or other garage essentials.
- Narrower Garage Doors: A 20-foot width might necessitate smaller 8-foot wide garage doors instead of the standard 9 or 10-foot doors, making vehicle maneuvering tighter.
- Door Ding Danger: Opening car doors in a confined space increases the risk of hitting walls or the adjacent vehicle.
- Reduced Resale Value: A smaller garage can be a disadvantage when selling your home, as many buyers prioritize garage space for vehicles and storage, potentially impacting your property’s appeal and price.
Considering these limitations, while a minimum size garage answers the “how many square feet in two car garage” question with the lowest number, it might not be the most practical long-term solution.
Average Square Footage of a Two-Car Garage: Striking the Right Balance
The average square footage for a two-car garage offers a more comfortable and versatile space. Generally, average two-car garage dimensions are 24×24 feet (576 sq ft) or 24×30 feet (720 sq ft). This “average” size isn’t negative; it represents a balanced middle ground, providing extra room compared to the minimum while remaining manageable in terms of cost and property footprint. Choosing an average-sized garage is often recommended for its enhanced usability.
Let’s delve deeper into the average dimensions, considering width, depth, and height:
| Dimension | Minimum (Feet) | Average (Feet) | Notes |
|---|---|---|---|
| Width | 22 | 24 | 24’ width allows comfortable space for two cars and some side storage. |
| Length/Depth | 22 | 24-30 | 24’ depth accommodates most vehicles; 30’ allows for a workbench or extra rear storage. |
| Height | 8 | 8-10 | Standard 8’ height is common; higher ceilings offer overhead storage options. |
Width Considerations for Average Two-Car Garages
For width, aiming for at least 24 feet is advisable. Consider that the average car width is around 6 to 6.5 feet. Parking two cars side-by-side already requires approximately 13 feet. Adding comfortable clearance of 2 to 3 feet on each side of each vehicle adds another 6 to 9 feet. This brings the minimum functional width to around 22 feet, but doesn’t account for storage or comfortable movement.
Opting for a 24-foot width or wider provides significantly more convenience for entering and exiting your car when parked and allows for some side storage. If space or budget constraints limit you to 22 feet, it’s still functional, but 24 feet is a noticeable improvement in usability.
Length and Depth for Average Two-Car Garages
The ideal length or depth of your two-car garage depends on vehicle size and intended garage use beyond parking. Most people use their garages for more than just car storage. Think about storing bikes, lawn equipment, seasonal items, or setting up a workbench. These needs quickly consume garage depth.
A typical sedan is roughly 17 feet long. To comfortably walk around your vehicle with the garage door closed, a depth of at least 24 feet is recommended. If you plan to incorporate a workbench or substantial storage at the back of the garage, consider increasing the depth to 30 feet. A 30-foot deep two-car garage provides ample space for both vehicle parking and a dedicated workspace.
Height Considerations for Increased Square Footage and Storage
Don’t forget about vertical space when considering “how many square feet in two car garage.” Increased garage height directly translates to more storage capacity. While standard garage ceiling height is around 8 feet, and garage doors are typically 7 feet high, these are not fixed dimensions.
For standard vehicles, 8-foot walls are often sufficient. However, if you own a larger SUV, truck, van, or plan to store items on overhead racks, consider increasing the height. Sheds Unlimited, for example, offers options to increase garage height, providing more vertical storage. Taller garages can also accommodate car lifts for serious car enthusiasts. For garages with attic space or two-story garages, heights can extend significantly, dramatically increasing overall square footage and storage potential.
| Style | Typical Height (Feet) |
|---|---|
| Standard Workshop 2-Car Garage | 12 |
| Attic Two-Car Garage | 13-20 |
| Two-Story Garages | 20+ |
For detailed specifications on width, length, and door sizes for various two-car garage styles, explore resources from garage builders and manufacturers.
Alt text: Photo showcasing a 24×24 attic workshop two-car garage, highlighting the increased height and storage space provided by the attic.
Alt text: Image of a 24×20 attic workshop two-car garage with a rear hip roof, demonstrating how design can maximize space and aesthetics.
Alt text: Photograph of a blue 24×24 single-story workshop two-car garage with a cupola, illustrating a standard height garage option.
Alt text: Picture of a Navajo white 24×30 workshop two-car garage, showcasing the added depth for workspace and storage.
Alt text: Front view of a 24×24 single-story two-car garage, highlighting standard garage door sizes and overall proportions.
Alt text: Image of a 20×24 workshop single-floor two-car garage, demonstrating a slightly smaller footprint option.
Functionality: Defining Your Ideal Two-Car Garage Square Footage
Before settling on “how many square feet in two car garage” is right for you, consider the garage’s intended function. If it’s solely for parking two compact cars, a smaller square footage might suffice. However, for most homeowners, a garage serves multiple purposes. Ask yourself these key questions to determine your ideal garage size:
- Vehicle Size: Do you drive compact cars, sedans, SUVs, or trucks? Larger vehicles require more garage space.
- Number of Vehicles: Will you only park two cars, or do you anticipate needing space for motorcycles, ATVs, or trailers?
- Storage Needs: Do you need storage shelves in front, beside, or behind your vehicles? Consider seasonal items, tools, and equipment.
- Workbench or Workspace: Do you plan to use your garage for DIY projects, requiring a workbench and tool storage?
- Extra Space for Hobbies or Events: Do you envision using the garage for hobbies, entertaining, or as a flexible space?
- Potential for Apartment/Workspace Above: Are you considering a two-story garage with living or working space above?
- Property Size and Budget: Does your property accommodate a larger garage, and does your budget allow for increased square footage?
- Waste Management: Do you need space for trash and recycling bins within the garage?
- Future Needs: Anticipate future storage needs. It’s often better to overestimate than underestimate garage space.
- Lawn and Garden Equipment: Will you store lawnmowers, snow blowers, or other outdoor equipment?
- Separate Entrance/Exit: Do you need a side entry door for convenience or safety?
Building Codes and Square Footage Limits
Before finalizing your two-car garage dimensions, it’s crucial to check local building codes. While most areas in the United States permit garages under 1,000 square feet, encompassing all sizes discussed here, local regulations vary. Jurisdictions often have specific rules regarding garage size, setbacks from property lines, and placement on your property.
Building permits are almost always required for attached garages and often for detached garages as well. Always contact your local government or building department before starting construction to ensure your planned garage dimensions comply with all regulations. Failing to do so can lead to costly delays or modifications. Resources on garage codes and permitting are often available from local building departments and online for specific regions.
Two-Car Garage Square Footage and Price Considerations
Understanding the price implications of different square footage is essential when planning your two-car garage. Generally, larger garages with more square footage will cost more to build. The price difference between a minimum-sized garage and a larger, average-sized garage can be significant. Two-story garages, offering even greater square footage, are considerably more expensive than single-story models due to increased material and labor costs.
Here’s a sample price table illustrating how size, stories, and materials can affect the price of a two-car garage:
| Size (Feet) | Stories | Siding | Style | Estimated Price |
|---|---|---|---|---|
| 20×20 | 1 | Wood | Workshop | $15,702 |
| 20×20 | 1 | Vinyl | Workshop | $19,664 |
| 20×20 | 2 | Wood | Legacy Workshop | $35,737 |
| 20×20 | 2 | Vinyl | Legacy Workshop | $43,123 |
| 24×24 | 1 | Wood | Workshop | $23,446 |
| 24×24 | 1 | Vinyl | Workshop | $29,230 |
| 24×24 | 2 | Wood | Legacy Workshop | $42,165 |
| 24×24 | 2 | Vinyl | Legacy Workshop | $50,971 |
| 24×30 | 1 | Wood | Workshop | $21,267 |
| 24×30 | 1 | Vinyl | Workshop | $26,629 |
| 24×30 | 2 | Wood | Legacy Workshop | $47,489 |
| 24×30 | 2 | Vinyl | Legacy Workshop | $57,465 |
Note: Prices are estimates and can vary based on location, contractor, and customization.
Further Resources for Planning Your Two-Car Garage
For a visual understanding of two-car garage layouts and dimensions, consider watching online video resources. These can offer walk-throughs and demonstrations of different garage sizes, helping you visualize the space and ensure you’re planning for adequate room. Additionally, exploring customer stories and garage project examples can provide inspiration and practical insights.
Taking the Next Steps Towards Your Ideal Two-Car Garage
Now that you have a comprehensive understanding of “how many square feet in two car garage” options and related dimensions, you’re ready to move forward with your garage project. Remember to:
- Define your needs and desired functionality.
- Determine your ideal square footage and dimensions based on your needs and budget.
- Check local building codes and permit requirements.
- Obtain quotes from reputable garage builders.
- Finalize your plans and begin construction.
Building a two-car garage is a significant investment that adds value and functionality to your property. By carefully considering the square footage and dimensions, you can create a garage that perfectly meets your needs for years to come.
Get a free estimate