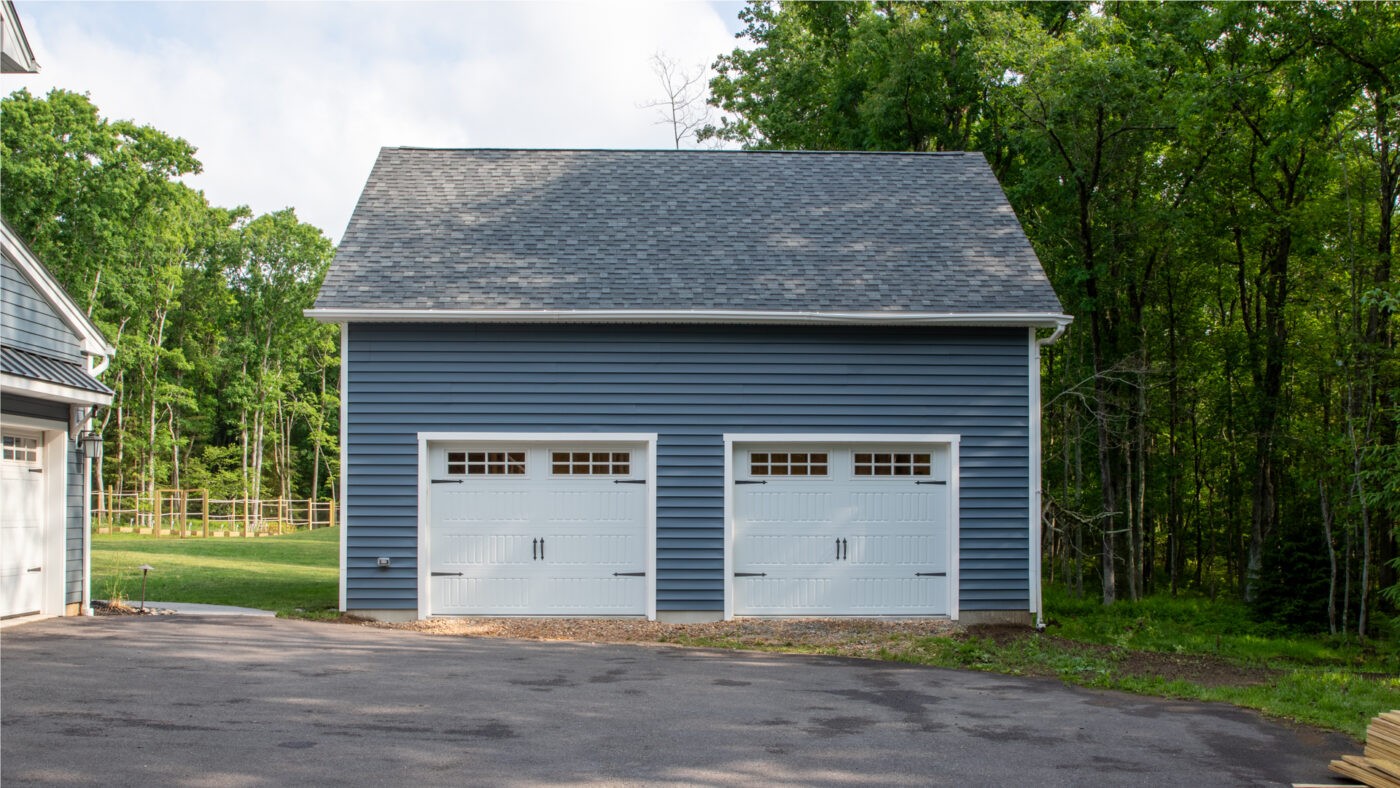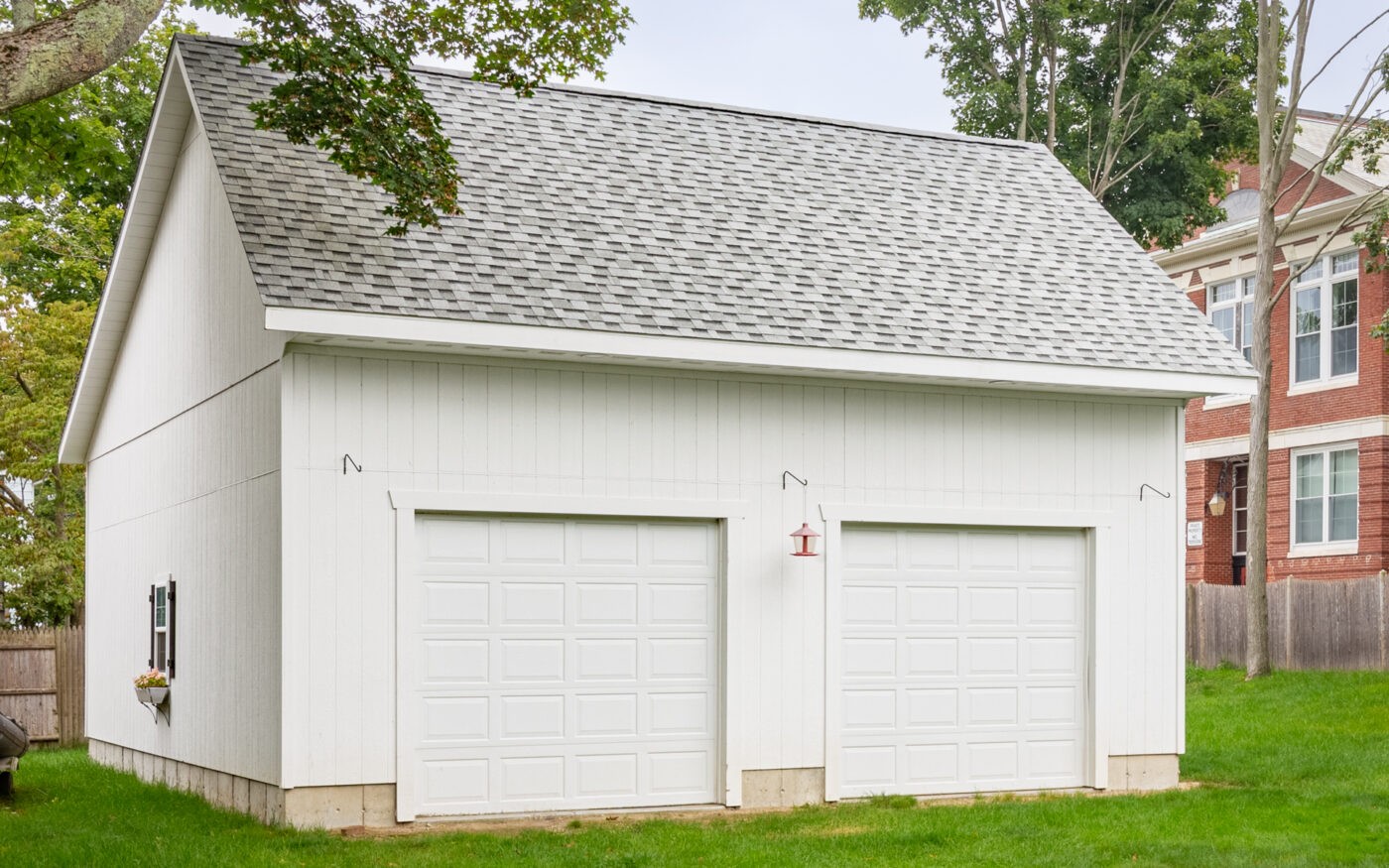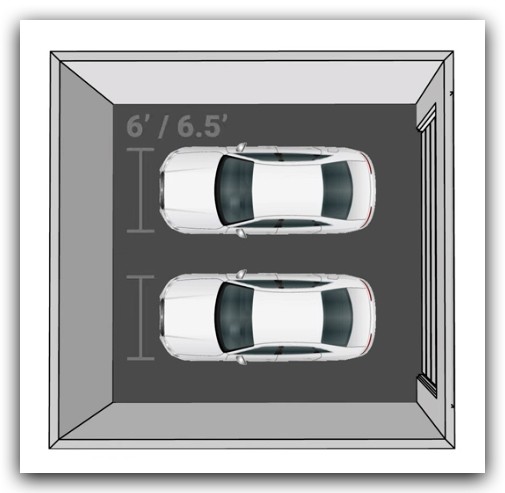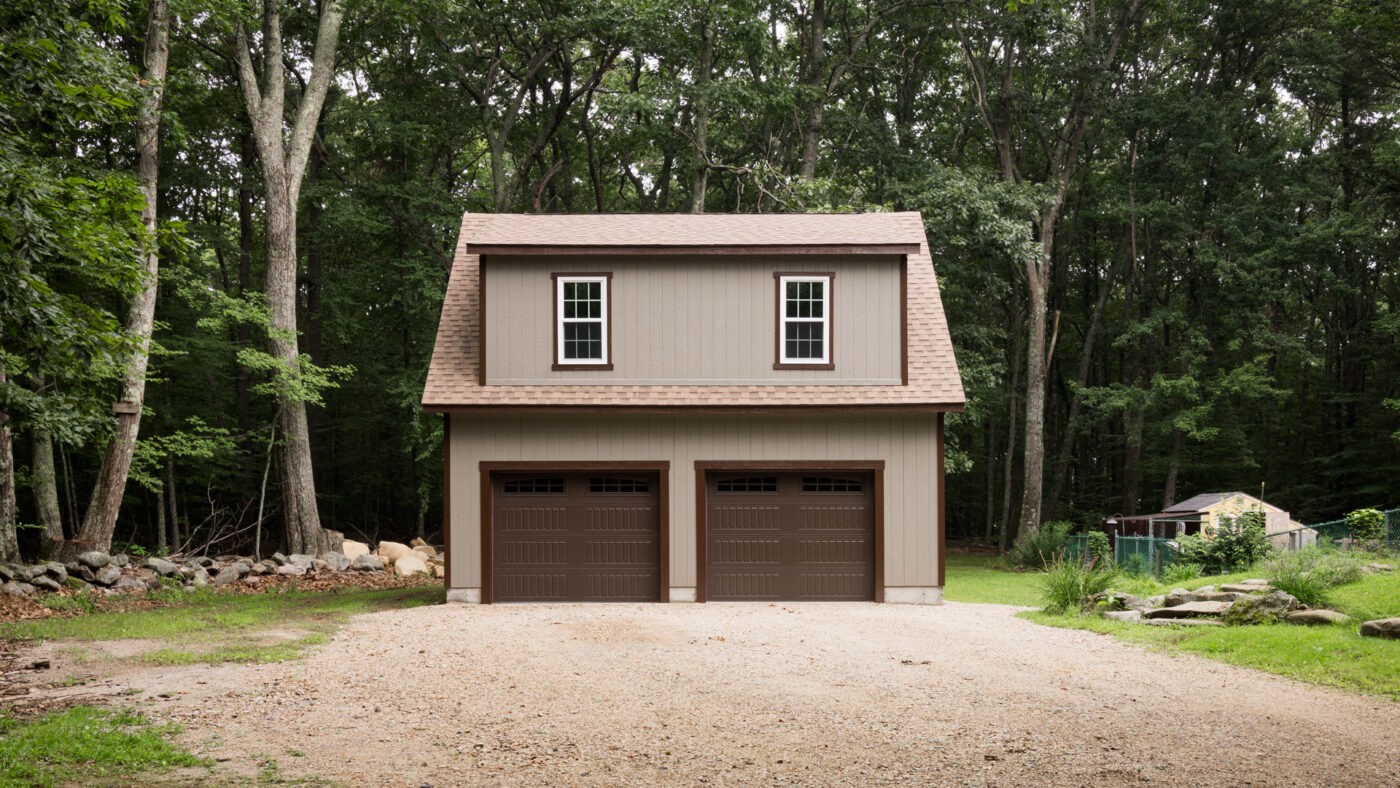Are you wondering what the average size of a 2-car garage is for your new home or renovation project? At CARS.EDU.VN, we provide detailed insights into garage dimensions, helping you make informed decisions for your vehicle storage and workspace needs. Discover the ideal garage size that combines functionality and value, ensuring you have enough room for your cars and hobbies, exploring various garage sizes, standard dimensions, and factors influencing your choice.
1. Understanding 2-Car Garage Dimensions
Defining the dimensions of your two-car garage involves considering several factors to ensure it meets your specific requirements. The overall size you choose should align with your planned activities and the space needed for projects, in addition to accommodating your vehicles. Most standard two-car garages measure approximately 20×20 feet, 22×22 feet, 24×24 feet, or 28×28 feet. These dimensions offer varying degrees of space, influencing what you can store and how comfortably you can move around inside.
The size selection must consider the practical use you envision for the garage space. Are you primarily aiming to house two compact cars, or do you need extra space for storage, a workshop area, or recreational equipment? The answer will guide you to the ideal size. For a basic parking setup, a 20×20 feet garage might suffice, but for more extensive needs, opting for a 24×24 feet or larger size could be more appropriate.
The considerations extends to the type of vehicles you plan to store. Standard dimensions may not be adequate for larger vehicles like SUVs or trucks, which require additional space to maneuver and park comfortably. Also, if you intend to use the garage for projects, hobbies, or as a workspace, you’ll need to account for the space required for tools, equipment, and workbenches. Planning these aspects ensures that the final size of your two-car garage meets all your functional requirements without feeling cramped.
2. Minimum Dimensions for a 2-Car Garage
Choosing the smallest possible size for your two-car garage can save on construction costs, but it comes with trade-offs. The minimum recommended size for a two-car garage is 20×20 feet (400 square feet). Although this size can fit two vehicles, it leaves little room for storage, moving around, or opening car doors without risking damage.
Opting for a slightly larger size, such as 22×22 feet (484 square feet), provides a bit more flexibility, but the challenges remain significant. Here are some limitations associated with a smaller two-car garage:
- Limited Storage: Minimal space is available for storing tools, equipment, seasonal items, or recreational gear.
- Smaller Doors: Garages with a 20-foot width typically require narrower garage doors, potentially making it harder to drive larger vehicles in and out.
- Risk of Damage: Tight spaces increase the risk of bumping car doors against walls or other vehicles.
- Reduced Resale Value: A smaller garage may be less attractive to potential homebuyers looking for ample storage and parking space.
While a minimum-sized garage might seem economical initially, considering these drawbacks is essential. It is crucial to evaluate your long-term needs and whether the savings outweigh the limitations.
3. Average Dimensions for a 2-Car Garage
The average dimensions for a two-car garage are typically around 24×24 feet (576 square feet) to 24×30 feet (720 square feet). These sizes offer a balance between affordability and functionality, providing enough space for parking two vehicles comfortably while also accommodating some storage or workspace.
Choosing an average-sized garage provides several advantages. With a width of 24 feet, you typically have sufficient space to open car doors fully and move around the vehicles without difficulty. The additional depth of 24 to 30 feet allows for installing storage shelves, workbenches, or even parking a motorcycle or bicycle alongside your cars.
Here’s a more detailed breakdown of the average dimensions:
| Dimension | Size | Benefits |
|---|---|---|
| Width | 24 feet | Allows for comfortable parking and easy maneuvering, reducing the risk of door dings and providing extra space for storage along the sides. |
| Length/Depth | 24-30 feet | Accommodates most standard-sized vehicles with additional space for storage at the back or front, or for a small workbench. |
| Height | 8-10 feet | Sufficient for most vehicles and provides overhead storage options; taller ceilings can accommodate car lifts or more extensive storage systems. |





These average dimensions are a great starting point for many homeowners, offering practicality and flexibility without the need for excessive space or expense. When planning your garage, consider these dimensions as a baseline and adjust according to your specific needs and preferences.
4. Maximizing Space in an Average-Sized Garage
Even with average dimensions, organizing and maximizing the space inside your two-car garage is crucial for functionality. Efficient storage solutions and smart layouts can significantly enhance the usability of your garage.
One of the most effective ways to maximize space is by utilizing vertical storage. Installing shelves, cabinets, and overhead racks allows you to store items off the floor, freeing up valuable parking and workspace. Consider the following options:
- Shelving Units: Install sturdy shelves along the walls to store tools, sporting goods, and seasonal decorations. Adjustable shelves provide flexibility to accommodate items of different sizes.
- Cabinets: Opt for wall-mounted or freestanding cabinets to keep items organized and out of sight. Cabinets are perfect for storing automotive supplies, gardening equipment, and workshop materials.
- Overhead Racks: Utilize the ceiling space by installing overhead racks for storing bulky items like kayaks, canoes, and holiday decorations. Ensure the racks are securely mounted and can handle the weight of the stored items.
- Wall-Mounted Organizers: Use pegboards, tool racks, and magnetic strips to keep tools and small items within easy reach. These organizers help prevent clutter and make it easier to find what you need.
Another strategy is to design a functional layout that optimizes traffic flow and maximizes usable space. Consider the following tips:
- Parking Configuration: Assess how you park your vehicles and arrange the garage to allow easy access to both cars. Angle parking or staggered parking can sometimes free up extra space.
- Workspace Integration: If you plan to use the garage as a workshop, designate a specific area for tools, equipment, and workbenches. Ensure the workspace is well-lit and has adequate ventilation.
- Clear Pathways: Maintain clear pathways between the garage door, side doors, and interior storage areas. Avoid cluttering these pathways with tools, equipment, or stored items.
- Multi-Purpose Zones: Designate specific areas for different activities, such as a parking zone, a storage zone, and a workspace zone. This organization helps keep the garage tidy and functional.
By implementing these space-maximizing strategies, you can make the most of your average-sized two-car garage and create a functional, organized, and enjoyable space.
5. Large Dimensions for a 2-Car Garage
For those with larger vehicles, extensive storage needs, or a desire for a dedicated workspace, larger two-car garage dimensions may be necessary. Garages measuring 28×28 feet (784 square feet) or larger offer ample space to accommodate these needs.
Opting for a larger garage provides several advantages:
- Accommodates Larger Vehicles: Provides plenty of room for SUVs, trucks, and other oversized vehicles, with space to spare for opening doors and maneuvering.
- Extensive Storage: Offers ample space for storing tools, equipment, recreational gear, and seasonal items without crowding the parking area.
- Dedicated Workspace: Allows for creating a dedicated workshop area with workbenches, tool storage, and equipment, separate from the parking area.
- Flexibility: Provides the flexibility to use the garage for other purposes, such as a home gym, hobby space, or entertainment area.
When considering larger dimensions, it’s essential to factor in the additional construction costs, property space requirements, and potential building code restrictions. It’s also important to consider how you plan to use the extra space and whether the benefits justify the increased investment.
For homeowners who value space and versatility, a larger two-car garage can be a worthwhile investment, enhancing the functionality and value of their property.
6. Considerations for Garage Width
The width of your two-car garage significantly impacts its functionality and ease of use. A wider garage offers more space for parking, maneuvering, and storage, making it a worthwhile consideration for many homeowners.
A minimum width of 24 feet is generally recommended for a two-car garage. This width allows for comfortable parking of two average-sized vehicles with enough space to open doors and walk around without difficulty. However, if you have larger vehicles or plan to store items along the sides of the garage, a wider garage may be necessary.
The ideal width depends on several factors:
- Vehicle Size: Measure the width of your vehicles, including side mirrors, and add at least 3 feet of space on each side for comfortable maneuvering.
- Storage Needs: Consider the amount of storage space you need along the sides of the garage. Shelves, cabinets, and storage racks can take up valuable space, requiring a wider garage to accommodate them.
- Accessibility: Ensure the garage width allows for easy access to both vehicles, as well as any side doors or interior access points.
- Building Codes: Check local building codes for any restrictions on garage width, especially in relation to property lines and setbacks.
While a wider garage provides numerous benefits, it also comes with increased construction costs and property space requirements. It’s essential to weigh these factors carefully and choose a width that balances functionality, affordability, and feasibility.
7. Considerations for Garage Length/Depth
The length or depth of your two-car garage is another crucial factor in determining its functionality and suitability for your needs. A longer garage provides more space for parking, storage, and even a dedicated workspace.
A minimum depth of 24 feet is generally recommended for a two-car garage. This depth accommodates most standard-sized vehicles with some additional space for walking around the back or front. However, if you have longer vehicles or plan to store items at the front or back of the garage, a greater depth may be necessary.
The ideal length depends on several factors:
- Vehicle Length: Measure the length of your vehicles and add at least 3 feet of space at the front and back for comfortable maneuvering.
- Storage Needs: Consider the amount of storage space you need at the front or back of the garage. Shelves, workbenches, and storage racks can take up valuable space, requiring a longer garage to accommodate them.
- Workspace Integration: If you plan to use the garage as a workshop, designate a specific area for tools, equipment, and workbenches. Ensure the workspace has adequate space and doesn’t interfere with parking.
- Building Codes: Check local building codes for any restrictions on garage length, especially in relation to property lines and setbacks.
A longer garage provides numerous benefits, but it also comes with increased construction costs and property space requirements. It’s essential to weigh these factors carefully and choose a length that balances functionality, affordability, and feasibility.
8. Considerations for Garage Height
The height of your two-car garage is often overlooked, but it can significantly impact its functionality and storage potential. A taller garage offers more vertical space for storage, accommodating larger vehicles, and even installing a car lift.
A standard ceiling height for a two-car garage is around 8 feet. However, if you have taller vehicles, plan to install overhead storage, or want the option of a car lift, a taller ceiling may be necessary.
The ideal height depends on several factors:
- Vehicle Height: Measure the height of your tallest vehicle, including any roof racks or accessories, and add at least 1 foot of clearance.
- Overhead Storage: If you plan to install overhead storage racks or platforms, ensure the ceiling height allows for adequate clearance below.
- Car Lift: If you want the option of installing a car lift, choose a ceiling height that accommodates the lift’s maximum height, plus additional clearance for working underneath the vehicle.
- Aesthetics: Consider the overall aesthetics of the garage. A taller ceiling can create a more spacious and open feel, but it may also increase construction costs.
Going for a taller garage provides several benefits, including increased storage capacity, accommodation for larger vehicles, and the option of a car lift. However, it also comes with increased construction costs and may require additional building permits. It’s essential to weigh these factors carefully and choose a height that balances functionality, aesthetics, and affordability.
9. Functionality and Intended Use
Before finalizing your two-car garage dimensions, it’s essential to consider its functionality and intended use. Will it primarily serve as a parking space, or will it also function as a workshop, storage area, or recreational space?
Here are some questions to guide your decision:
- What size are your vehicles? Compact cars, SUVs, and trucks have different space requirements.
- How many vehicles will you store? Plan for the number of vehicles you need to accommodate, plus extra space for maneuvering.
- What storage needs do you have? Consider the amount of storage space you need for tools, equipment, seasonal items, and recreational gear.
- Will you use the garage as a workshop? Designate a specific area for workbenches, tool storage, and equipment, ensuring it doesn’t interfere with parking.
- Do you need space for a trash and recycling area? Allocate space for waste containers, ensuring they are easily accessible and don’t obstruct traffic flow.
- Do you anticipate your storage needs increasing in the future? Plan for potential future storage needs, as they may require additional space.
- Will you need space for lawnmowers, snow blowers, or other large outdoor equipment? Allocate space for storing large outdoor equipment, ensuring it is easily accessible and doesn’t clutter the garage.
- Will you need a separate entrance or exit for convenience or safety reasons? Consider adding a side door for easy access to the garage without opening the main garage door.
By carefully considering these questions, you can determine the functionality and intended use of your two-car garage and choose dimensions that meet your specific needs.
10. Building Codes and Regulations
Before starting any construction project, it’s essential to familiarize yourself with local building codes and regulations. These codes govern various aspects of garage construction, including size, setbacks, materials, and safety requirements.
Most areas of the United States allow garages under 1,000 square feet, which encompasses all the sizes discussed in this article. However, local jurisdictions may have specific regulations regarding the size, setbacks, and location of your garage on your property.
Almost all areas require you to apply for a building permit for an attached garage before starting construction. Detached garages also require a building permit (and sometimes a zoning permit) in most areas.
To ensure compliance with local building codes, follow these steps:
- Contact Your Local Government: Contact your local building department or planning office to obtain information on garage construction regulations in your area.
- Review Zoning Ordinances: Review local zoning ordinances to understand any restrictions on garage size, location, and setbacks.
- Obtain Required Permits: Apply for all necessary building permits before starting construction.
- Follow Construction Standards: Adhere to all construction standards and safety requirements outlined in the building codes.
By following these steps, you can ensure your two-car garage meets all applicable building codes and regulations, avoiding potential fines, delays, and costly rework.
Frequently Asked Questions (FAQ)
Here are some frequently asked questions about two-car garage sizes:
- What is the smallest size for a 2-car garage? The minimum size is typically 20×20 feet, but this offers very little extra space.
- What is the average size of a 2-car garage? The average size ranges from 24×24 feet to 24×30 feet, providing a balance of parking and storage space.
- How wide should a 2-car garage be? A width of at least 24 feet is recommended for comfortable parking and maneuvering.
- How deep should a 2-car garage be? A depth of 24 to 30 feet is ideal for accommodating most vehicles with extra storage space.
- What is the standard height for a 2-car garage? A standard height is around 8 feet, but taller ceilings may be necessary for larger vehicles or overhead storage.
- Do I need a permit to build a 2-car garage? Yes, most areas require a building permit for both attached and detached garages.
- How can I maximize space in a small 2-car garage? Use vertical storage solutions like shelves, cabinets, and overhead racks to free up floor space.
- What should I consider when choosing the size of my 2-car garage? Consider vehicle size, storage needs, intended use, and local building codes.
- Is it better to build a larger or smaller 2-car garage? It depends on your needs and budget. A larger garage offers more flexibility but comes with increased costs.
- Where can I find reliable information about garage dimensions and building codes? CARS.EDU.VN offers detailed guides and resources, and your local building department can provide specific code information.
Find Your Ideal Garage with CARS.EDU.VN
Choosing the right size for your two-car garage is a crucial decision that affects its functionality, value, and overall enjoyment. At CARS.EDU.VN, we provide comprehensive resources and expert advice to help you make informed decisions and create the perfect garage for your needs.
We understand the challenges homeowners face when planning garage construction or renovations, from navigating building codes to selecting the right dimensions for their vehicles and storage needs. That’s why we offer detailed guides, helpful tips, and practical solutions to simplify the process and ensure your garage meets your expectations.
Whether you’re looking for the minimum dimensions for a budget-friendly garage or the spaciousness of a larger, multi-functional space, CARS.EDU.VN has you covered. Our articles provide in-depth information on garage sizes, layouts, storage solutions, and building codes, empowering you to create a garage that suits your lifestyle and enhances your property.
Ready to explore more information and find the perfect garage for your needs? Visit CARS.EDU.VN today and discover a wealth of resources to guide you through the process. Our team of experts is here to answer your questions, provide personalized recommendations, and help you create the two-car garage of your dreams.
Contact us today:
- Address: 456 Auto Drive, Anytown, CA 90210, United States
- WhatsApp: +1 555-123-4567
- Website: CARS.EDU.VN
Let cars.edu.vn be your trusted partner in planning and building the ideal two-car garage for your home.

