Choosing the right size for a 2-car garage is a crucial decision for any homeowner. It’s not just about parking two vehicles; it’s about storage, functionality, and the overall value of your property. If you’re feeling overwhelmed by the options and unsure where to start, you’ve come to the right place. This guide will break down the standard sizes for 2-car garages, explore the factors that influence these dimensions, and help you determine the perfect size for your needs.
Understanding Standard 2-Car Garage Dimensions
The term “standard size” for a 2-car garage isn’t set in stone. It varies based on intended use and individual preferences. However, several common dimensions are widely recognized and frequently used in construction. Generally, standard two-car garage sizes range from a minimum to more spacious options, typically falling within these dimensions: 20×20 feet, 22×22 feet, 24×24 feet, and 28×28 feet.
To give you a clearer picture, here’s a table summarizing these standard sizes and their square footage:
| Standard 2-Car Garage Size Category | Dimensions (Feet) | Square Footage |
|---|---|---|
| Minimum | 20×20 | 400 sq ft |
| Average | 22×22 | 484 sq ft |
| Average | 24×24 | 576 sq ft |
| Spacious Average | 24×30 | 720 sq ft |
| Large | 28×28 | 784 sq ft |

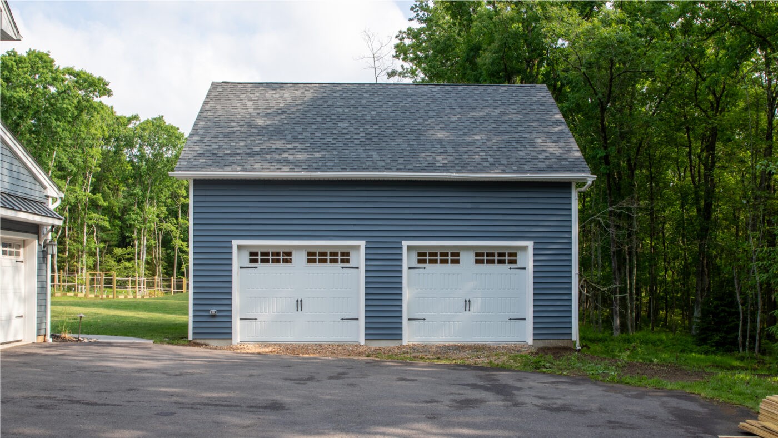
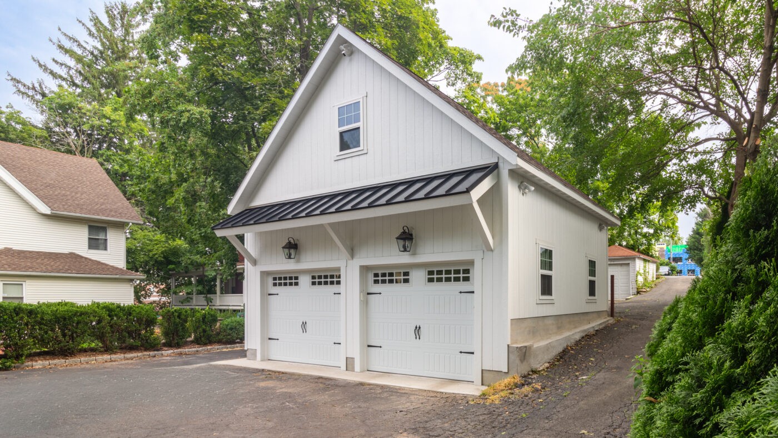
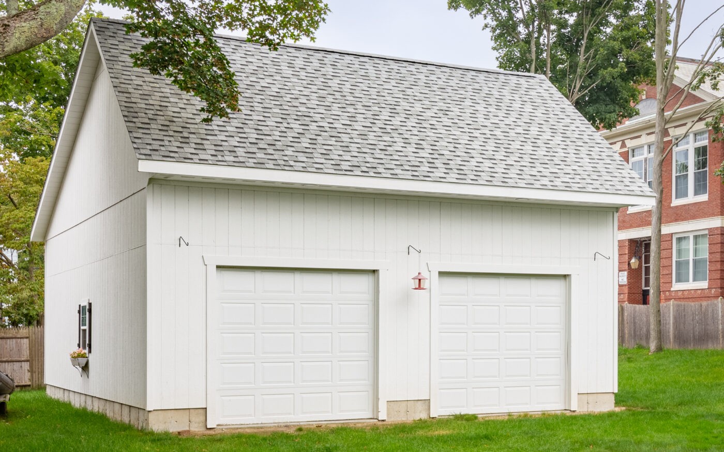
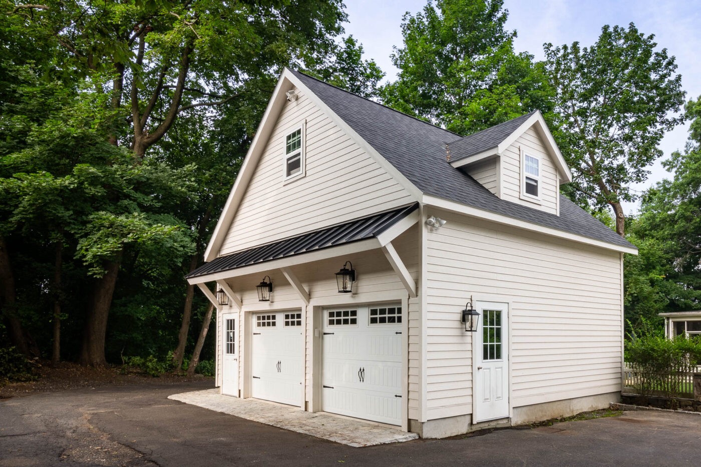
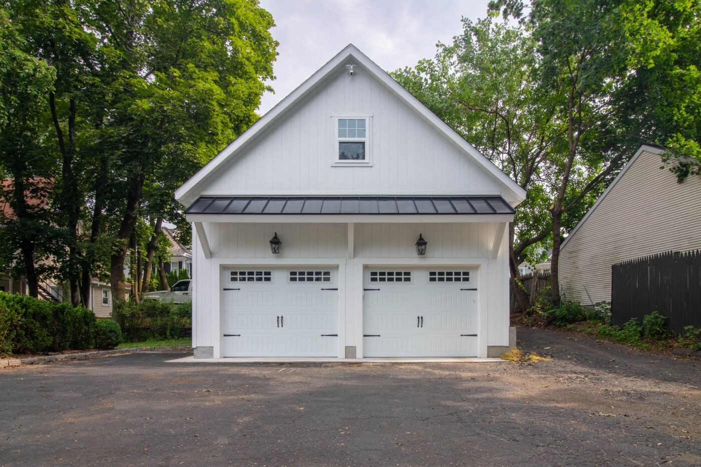
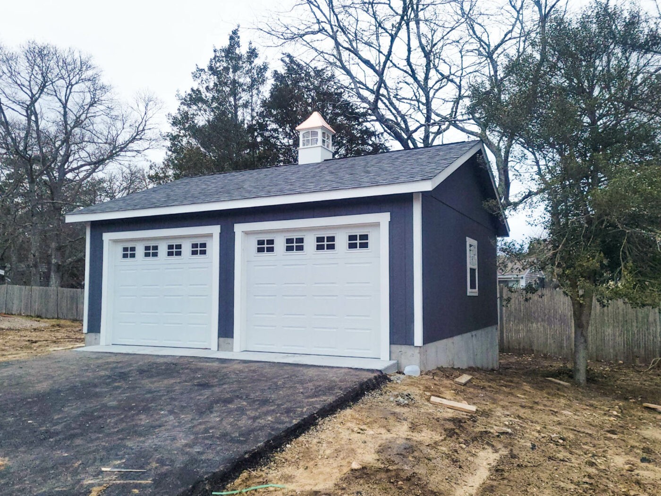
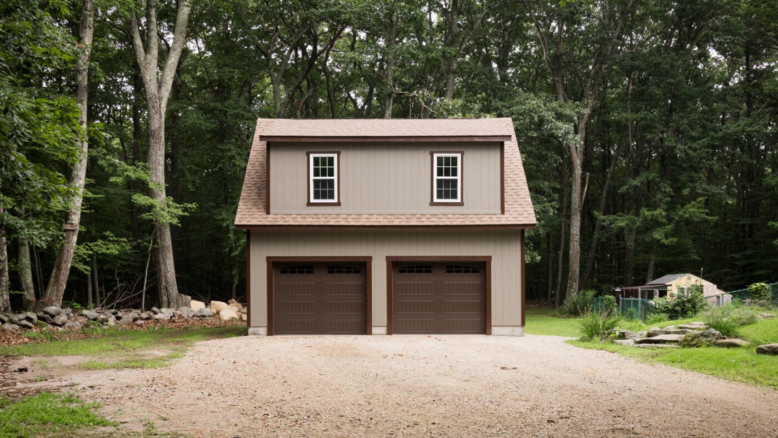
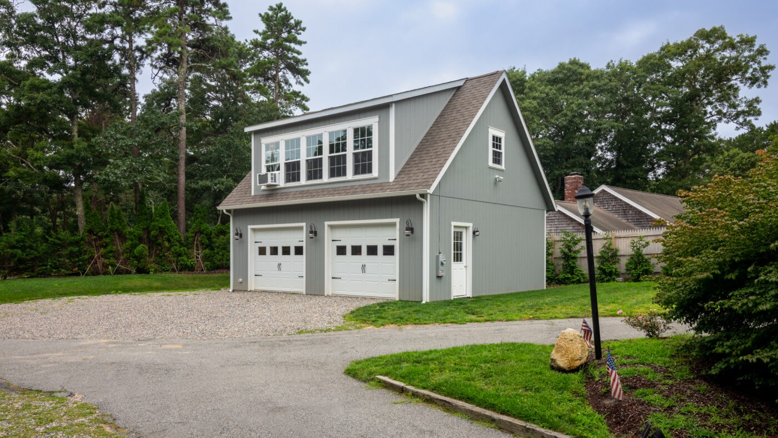
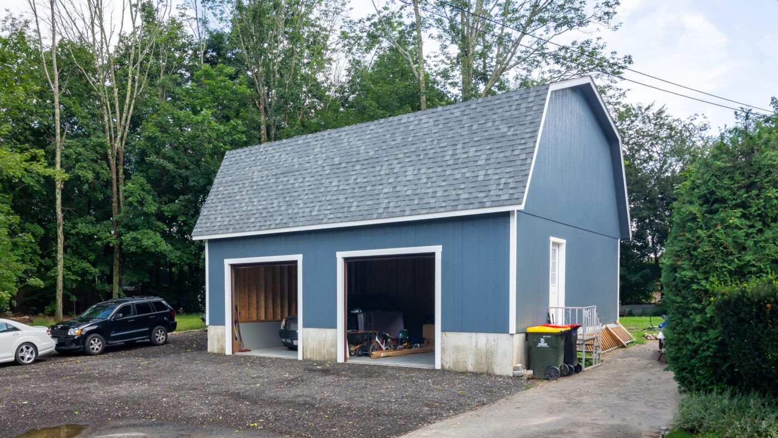
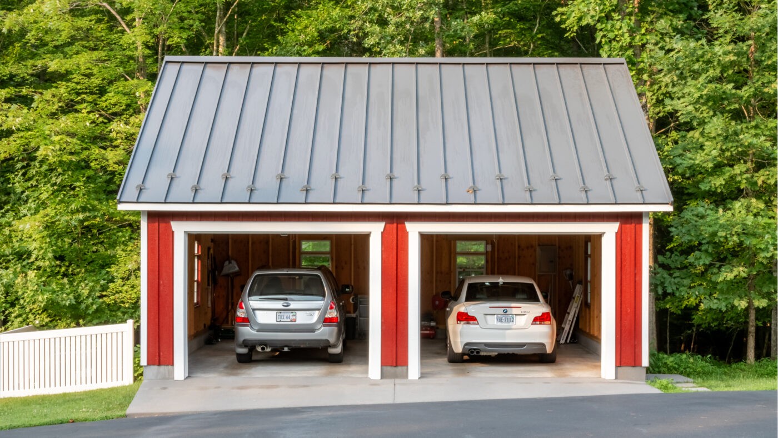
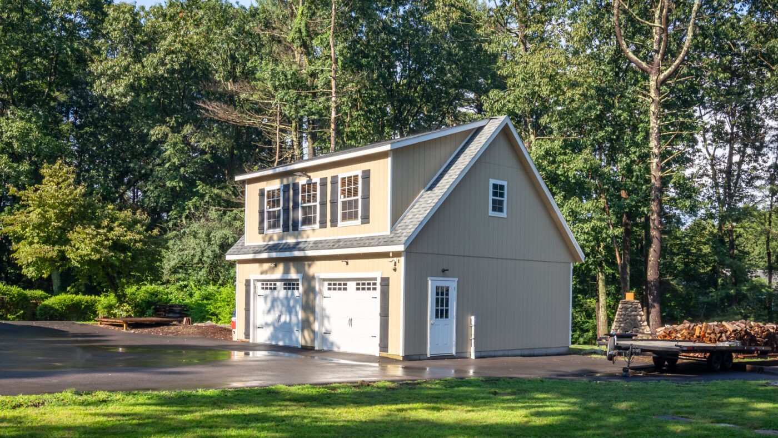
Note: All dimensions are in feet.
This table provides a starting point, but let’s delve deeper into what each size category entails and what might be the best fit for you.
Minimum 2-Car Garage Dimensions: Are They Enough?
The minimum standard size for a 2-car garage is often considered to be 20×20 feet, providing 400 square feet of space. Some might slightly increase this to 22×22 feet (484 sq ft) for a bit more breathing room. While these sizes technically accommodate two cars, opting for the smallest dimensions comes with several potential drawbacks:
- Limited Storage Space: A minimal-sized garage prioritizes vehicle parking, leaving very little room for storage. Tools, gardening equipment, seasonal items, or even bikes will likely need to find space elsewhere.
- Narrower Garage Doors: With a 20-foot width, you may need to install smaller garage doors, typically 8 feet wide each, instead of the more standard 9 or 10-foot doors. This can make maneuvering larger vehicles more challenging.
- Risk of Door Dings: Parking two cars in a smaller garage requires careful maneuvering. There’s a higher chance of car doors hitting walls or each other when space is tight.
- Reduced Resale Value: While not immediately apparent, a smaller garage can be a disadvantage when selling your home. Potential buyers often value garage space for both parking and storage, and a minimal garage might be less appealing.
Choosing the minimum size might seem cost-effective initially, but considering the long-term functionality and potential limitations is crucial.
Average 2-Car Garage Dimensions: Striking a Balance
The average dimensions for a 2-car garage typically fall between 24×24 feet (576 sq ft) and 24×30 feet (720 sq ft). These sizes represent a comfortable middle ground, offering a good balance between parking space and additional functionality. When we talk about “average,” it’s not about being mediocre, but rather about hitting the sweet spot for most homeowners’ needs.
Let’s break down the average dimensions further by considering width, depth, and height:
| Dimension | Minimum Recommended | Average Range | Notes |
|---|---|---|---|
| Width | 22 feet | 24-26 feet | 24 feet allows comfortable space around parked cars. |
| Depth/Length | 22 feet | 24-30 feet | 24 feet accommodates most cars; 30 feet allows for workspace or extra storage. |
| Height | 8 feet | 8-10 feet (or higher) | Standard ceiling height is 8 feet; taller ceilings increase storage options. |
Width Considerations for an Average 2-Car Garage
For width, aiming for at least 24 feet is highly recommended. The average car width is around 6 to 6.5 feet. Parking two cars side-by-side already takes up approximately 13 feet. To comfortably open car doors and walk around your vehicles, you need additional space on each side. Ideally, you should have at least 2-3 feet of clearance on each side of each vehicle. This brings the total width requirement closer to 22 feet, just for basic car parking.
Increasing the width to 24 feet or more provides that extra breathing room, making it much easier to get in and out of your car, especially if you have larger vehicles or frequently carry passengers. If your property allows, and budget permits, even wider options like 26 feet can significantly enhance usability.
Depth/Length for an Average 2-Car Garage
The depth or length of your garage depends on the length of your vehicles and how you intend to use the space beyond parking. A typical sedan is about 17 feet long. For comfortable movement around the parked car with the garage door closed, a depth of at least 24 feet is advisable.
If you envision using your garage for projects or require additional storage along the back wall, consider increasing the depth to 30 feet. This extra length can accommodate a workbench, storage shelves, or even space for recreational vehicles like motorcycles or ATVs, in addition to your cars.
Height Considerations: Don’t Forget Vertical Space
Garage height is often overlooked, but it plays a significant role in storage capacity. While the standard ceiling height is around 8 feet, and garage doors are typically 7 feet high, considering a taller garage can offer substantial benefits.
Increasing the height creates valuable vertical storage space. You can install overhead storage racks, build loft areas, or simply store taller items without cluttering the floor. If you own larger vehicles like trucks or SUVs, or plan to store a boat or trailer in the future, a taller garage and garage door (8 feet or higher) might be necessary.
Sheds Unlimited offers various garage styles with different height options, including standard workshops, attic garages, and two-story garages, catering to diverse storage needs.
| Style | Typical Height (Feet) | Features |
|---|---|---|
| Standard Workshop 2-Car Garage | 12 feet | Standard height, suitable for most vehicles and basic storage. |
| Attic Two-Car Garage | 13-20 feet | Includes attic space for significant overhead storage. |
| Two-Story Garages (Legacy Two-Story Garages) | 20+ feet | Offers a full second story for extensive storage or living space. |
Alt text: Creamy white 24×24 Attic Workshop 2-Car Garage with dormer and roof return, showcasing increased height and attic storage.
Alt text: White 24×20 Attic Workshop 2-Car Garage with wood siding and rear hip roof, highlighting attic space in a slightly smaller footprint.
Alt text: Blue 24×24 single-story workshop 2-car garage with cupola, demonstrating standard height workshop style.
Functionality: Defining Your Garage Needs
Before settling on dimensions, it’s crucial to define the primary functions of your 2-car garage. Beyond just parking vehicles, consider these questions:
- Vehicle Size: Do you drive compact cars or larger SUVs, trucks, or vans?
- Number of Vehicles: Will you strictly park two cars, or do you need space for motorcycles, bikes, or other equipment?
- Storage Needs: Do you require storage for tools, lawn equipment, seasonal decorations, sports gear, or other household items?
- Workspace Requirements: Do you plan to use your garage for DIY projects, car maintenance, or as a workshop area?
- Additional Uses: Do you envision your garage serving as a hobby space, gym, or even a potential future apartment above the garage?
Your answers to these questions will directly influence the ideal dimensions for your 2-car garage. If storage and workspace are priorities, opting for larger dimensions is a wise investment.
Building Codes and Regulations: Local Considerations
Before finalizing your garage dimensions, always check local building codes and regulations. Most areas in the United States permit garages under 1,000 square feet, which covers most standard 2-car garage sizes. However, local jurisdictions have specific rules regarding:
- Maximum Garage Size: Limits on square footage or dimensions.
- Setback Requirements: Distance your garage must be from property lines, streets, or other structures.
- Zoning Regulations: Rules about garage placement, height, and usage in your specific zone.
- Permitting Process: Requirements for building permits, zoning permits, and inspections.
Contacting your local government or building department is essential to ensure your planned garage dimensions comply with all regulations before you begin construction. Failure to do so can lead to costly delays, revisions, or even penalties.
Cost of a 2-Car Garage: Size and Style Impact
The price of a 2-car garage is directly affected by its size and style. Larger garages naturally require more materials and labor, increasing the overall cost. The style of garage also plays a significant role. For example, garages with additional stories or attic spaces, like Sheds Unlimited’s Legacy Workshop garages, are generally more expensive than standard single-story workshop models due to the added complexity and materials.
Here’s a sample price comparison for different 2-car garage sizes and styles:
| Size | Stories | Siding | Style | Approximate Price |
|---|---|---|---|---|
| 20×20 | 1 | Wood | Workshop | $15,702 |
| 20×20 | 1 | Vinyl | Workshop | $19,664 |
| 20×20 | 2 | Wood | Legacy Workshop | $35,737 |
| 20×20 | 2 | Vinyl | Legacy Workshop | $43,123 |
| 24×24 | 1 | Wood | Workshop | $23,446 |
| 24×24 | 1 | Vinyl | Workshop | $29,230 |
| 24×24 | 2 | Wood | Legacy Workshop | $42,165 |
| 24×24 | 2 | Vinyl | Legacy Workshop | $50,971 |
| 24×30 | 1 | Wood | Workshop | $21,267 |
| 24×30 | 1 | Vinyl | Workshop | $26,629 |
| 24×30 | 2 | Wood | Legacy Workshop | $47,489 |
| 24×30 | 2 | Vinyl | Legacy Workshop | $57,465 |
Note: Prices are approximate and may vary based on location, materials, and specific features. Contact Sheds Unlimited for current pricing.
When budgeting for your 2-car garage, consider both your desired size and style, and how they align with your overall financial plan.
Further Resources for Garage Planning
For more visual insights and planning tips, consider exploring resources like YouTube videos that demonstrate garage layouts and space utilization. Additionally, reading customer stories, like Renee’s “party garage,” can provide inspiration and practical ideas for maximizing your garage space.
Ready to Determine Your Ideal 2-Car Garage Size?
Choosing the “standard size” that’s right for you ultimately depends on your individual needs, vehicle types, storage requirements, and budget. By carefully considering the factors outlined in this guide, you can confidently determine the perfect 2-car garage dimensions to enhance your property and lifestyle.
Take the next step towards your dream garage by exploring available options and requesting a free estimate to get started.
